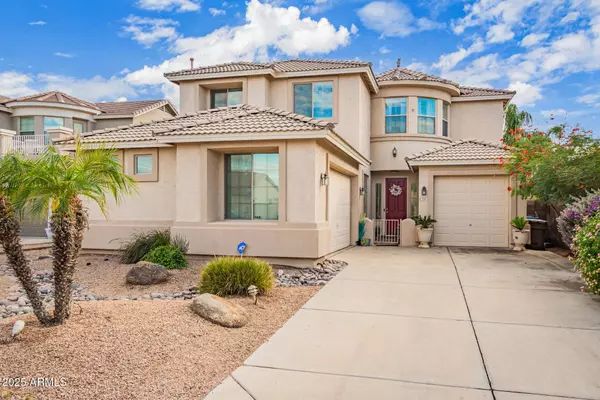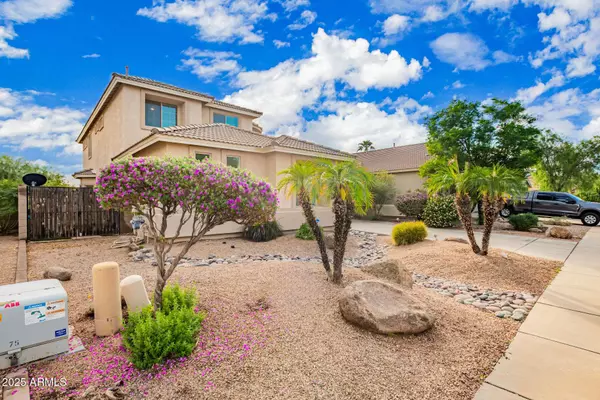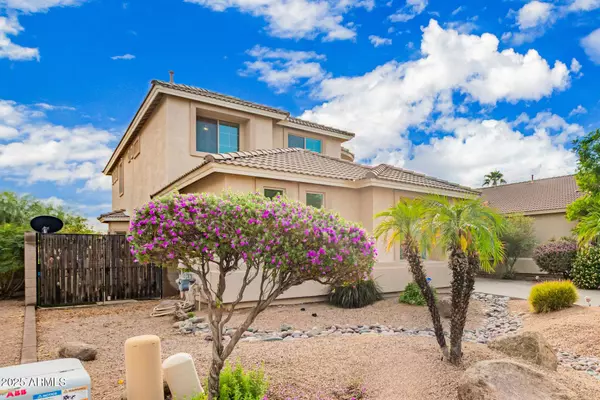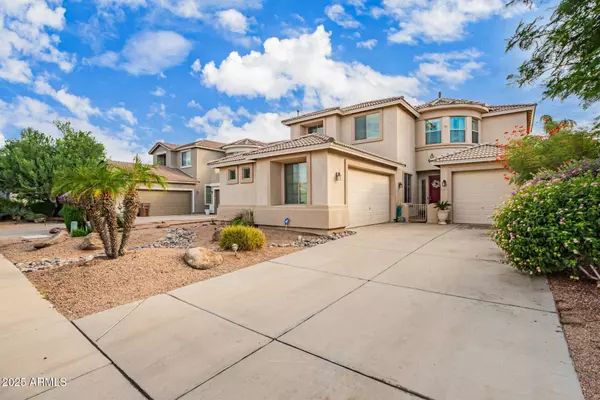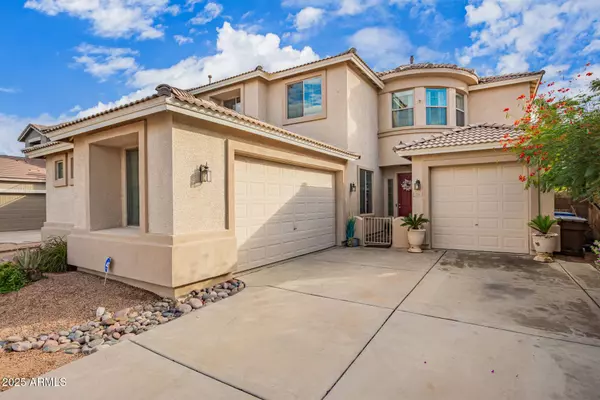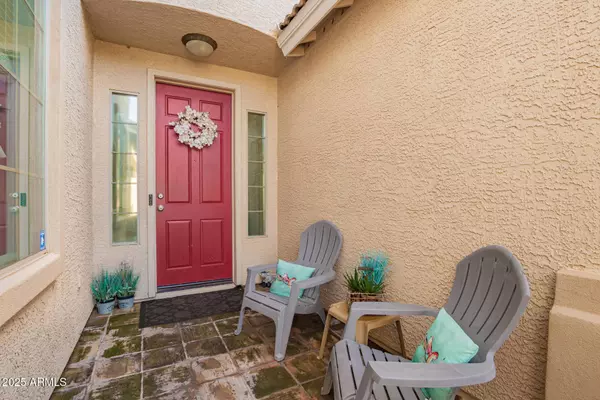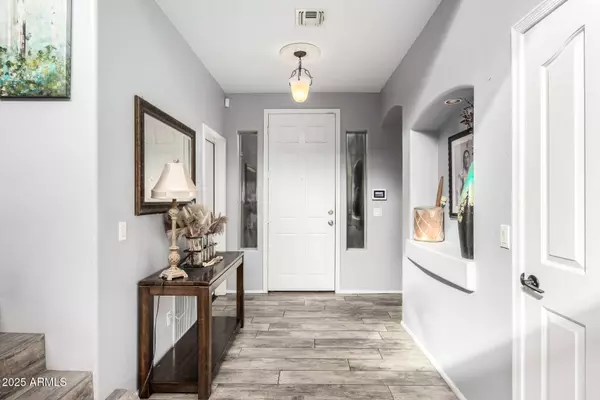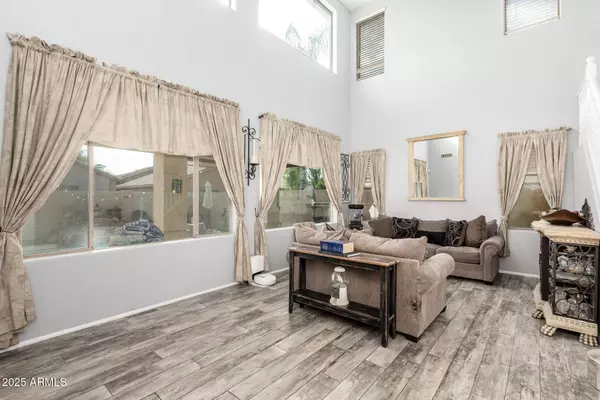
GALLERY
PROPERTY DETAIL
Key Details
Property Type Single Family Home
Sub Type Single Family Residence
Listing Status Active
Purchase Type For Sale
Square Footage 2, 644 sqft
Price per Sqft $194
Subdivision Village At San Tan Heights
MLS Listing ID 6933606
Style Ranch
Bedrooms 4
HOA Fees $275/qua
HOA Y/N Yes
Year Built 2002
Annual Tax Amount $1,751
Tax Year 2024
Lot Size 6,268 Sqft
Acres 0.14
Property Sub-Type Single Family Residence
Source Arizona Regional Multiple Listing Service (ARMLS)
Location
State AZ
County Pinal
Community Village At San Tan Heights
Area Pinal
Direction South on Gary Rd, West on San Tan Heights Blvd, South on Hidden Canyon Dr, West on Jasper Butte Dr. Property on South side of the street.
Rooms
Other Rooms Family Room
Master Bedroom Upstairs
Den/Bedroom Plus 5
Separate Den/Office Y
Building
Lot Description North/South Exposure, Sprinklers In Rear, Sprinklers In Front, Gravel/Stone Front, Gravel/Stone Back, Auto Timer H2O Front, Auto Timer H2O Back
Story 2
Builder Name Hacienda
Sewer Sewer in & Cnctd, Private Sewer
Water Pvt Water Company
Architectural Style Ranch
Structure Type Balcony,Built-in Barbecue
New Construction No
Interior
Interior Features Double Vanity, Upstairs, Eat-in Kitchen, Breakfast Bar, 9+ Flat Ceilings, Vaulted Ceiling(s), Kitchen Island, Pantry, Full Bth Master Bdrm, Separate Shwr & Tub
Heating Natural Gas
Cooling Central Air, Ceiling Fan(s)
Flooring Carpet, Tile
Fireplaces Type Exterior Fireplace, Family Room, Gas
Fireplace Yes
Window Features Low-Emissivity Windows,Solar Screens,Dual Pane
SPA None
Laundry Wshr/Dry HookUp Only
Exterior
Exterior Feature Balcony, Built-in Barbecue
Parking Features RV Gate, Garage Door Opener, Direct Access, Attch'd Gar Cabinets, Side Vehicle Entry
Garage Spaces 3.0
Garage Description 3.0
Fence Block
Pool Variable Speed Pump
Community Features Playground
Utilities Available SRP
View Mountain(s)
Roof Type Tile
Porch Covered Patio(s)
Total Parking Spaces 3
Private Pool Yes
Schools
Elementary Schools San Tan Heights Elementary
Middle Schools San Tan Mountain Middle School
High Schools San Tan Foothills High School
School District Florence Unified School District
Others
HOA Name San Tan Heights HOA
HOA Fee Include Maintenance Grounds
Senior Community No
Tax ID 509-13-040
Ownership Fee Simple
Acceptable Financing Cash, Conventional, FHA, USDA Loan, VA Loan
Horse Property N
Disclosures Agency Discl Req, Seller Discl Avail
Possession Close Of Escrow
Listing Terms Cash, Conventional, FHA, USDA Loan, VA Loan
SIMILAR HOMES FOR SALE
Check for similar Single Family Homes at price around $515,000 in Queen Creek,AZ

Active
$771,900
1928 W BIG SKY Lane, Queen Creek, AZ 85144
Listed by Susen Adcox of San Tan Realty4 Beds 3 Baths 2,637 SqFt
Active
$384,990
1897 W APPALOOSA Way, San Tan Valley, AZ 85144
Listed by Dallas Wormley of R & I Realty4 Beds 2.5 Baths 2,067 SqFt
Active
$348,000
33025 N MILDRED Lane, San Tan Valley, AZ 85144
Listed by John Biddle of Redfin Corporation3 Beds 2.5 Baths 1,759 SqFt
CONTACT


