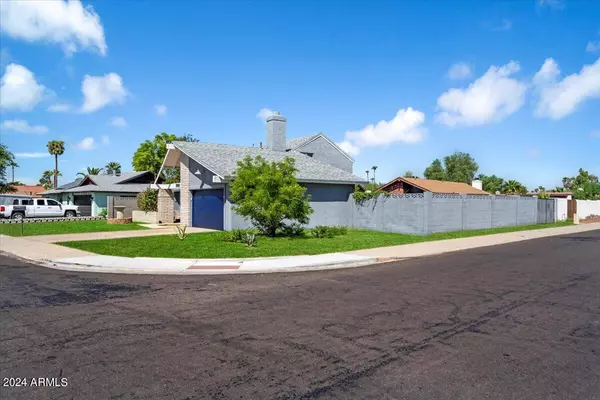3002 W Sahuaro Drive Phoenix, AZ 85029
UPDATED:
11/13/2024 05:13 PM
Key Details
Property Type Single Family Home
Sub Type Single Family - Detached
Listing Status Pending
Purchase Type For Sale
Square Footage 1,956 sqft
Price per Sqft $224
Subdivision Sunset North Unit 3
MLS Listing ID 6749358
Bedrooms 4
HOA Y/N No
Originating Board Arizona Regional Multiple Listing Service (ARMLS)
Year Built 1971
Annual Tax Amount $1,400
Tax Year 2023
Lot Size 9,011 Sqft
Acres 0.21
Property Description
Move-in ready property.
Looking for a property with RV parking, a huge yard, and a pool? Check this place out. Pool was updated in appprox. 2022 and underwent a depth conversion - it is now perfect for playing volleyball or basketball. Pool was also resurfaced and pool pump replaced in approx. 2022 - beat the summer heat each year, throw birthday parties in the yard, enjoy a cook out - this is the backyard to make it happen. Plus! - With new zoning laws, this property is eligible for a guest house/casita addition, if you would like. Now that we have covered the backyard - lets take a walk up to your house and look inside. You notice the newer garage door, replaced in the last two years - you turn to the left and enter into a walled courtyard where you see potential to set up some chairs and enjoy the front yard, you are then met with your double door front entry door. You step inside your house, ahhh... the smell of fresh paint! Your eyes dance around the room, up down - all around, following the rays of soft natural light. On each side of you - you see a living space, both with vaulted ceilings. To the left is your living room and to your right is the family room - open to the kitchen and has a beautiful brick floor-to-ceiling wood burning fireplace. You then see your kitchen has white shaker cabinets, S.S. appliance... a Haier Referigerator - whhooaa, and an open racked pantry - your kitchen sink overlooking the backyard with a pass-through window, perfect for passing drinks and food to the outdoor celebrations.
You peer down the hall and see that your Owner's suite bedroom is downstairs and you're happy, no stairs for you when you head to bed. You also see that you get a huge bathroom...with an abundance of natural light in here too, down the hall you see that you have great storage - a large coat closet, a separate linen closet, AND tremendous under-the-stair storage space! Upstairs you find that there are three total rooms - all with vaulted ceilings and one even with a huge chandelier that came our of an Arizona Senators own personal home - neat! Two of the rooms are private bedrooms and the third room has two closets and has aloft-like opening that overlooks the family room - but could easily be closed off for more privacy. You see MORE STORAGE - with two hall linen closets!
You then think about your garage! How could we forget the garage?! You step out your back door and see the entry for your garage - stepping inside you notice immediately that the garage door opener is newer and the garage door is insulated. Not only that, but you see an attic stair storage, your washer & dryer, AND a hot water heater that is newer as well. This place really is move-in ready and has the layout perfect for your needs, and that makes us all happy. Thanks for reading, we look forward to working with you and receiving your offer.
Location
State AZ
County Maricopa
Community Sunset North Unit 3
Direction From 28th Drive & Peoria Ave - North on Peoria - West on Sahuaro - Subject Property located on Right.
Rooms
Other Rooms Family Room
Den/Bedroom Plus 4
Separate Den/Office N
Interior
Interior Features Eat-in Kitchen, Vaulted Ceiling(s), Pantry, Full Bth Master Bdrm, High Speed Internet
Heating Natural Gas, Ceiling
Cooling Refrigeration, Ceiling Fan(s)
Flooring Laminate, Tile
Fireplaces Number 1 Fireplace
Fireplaces Type 1 Fireplace
Fireplace Yes
SPA None
Exterior
Exterior Feature Patio, Private Yard
Garage Electric Door Opener, Rear Vehicle Entry, RV Gate, RV Access/Parking
Garage Spaces 2.0
Garage Description 2.0
Fence Block
Pool Play Pool, Variable Speed Pump, Private
Amenities Available None
Waterfront No
Roof Type Composition
Parking Type Electric Door Opener, Rear Vehicle Entry, RV Gate, RV Access/Parking
Private Pool Yes
Building
Lot Description Corner Lot, Grass Front, Grass Back
Story 2
Builder Name Blakenship
Sewer Public Sewer
Water City Water
Structure Type Patio,Private Yard
Schools
Elementary Schools Lakeview Elementary School
Middle Schools Cholla Middle School
High Schools Moon Valley High School
School District Glendale Union High School District
Others
HOA Fee Include No Fees
Senior Community No
Tax ID 149-17-047
Ownership Fee Simple
Acceptable Financing Conventional, 1031 Exchange, FHA, VA Loan
Horse Property N
Listing Terms Conventional, 1031 Exchange, FHA, VA Loan

Copyright 2024 Arizona Regional Multiple Listing Service, Inc. All rights reserved.
GET MORE INFORMATION





