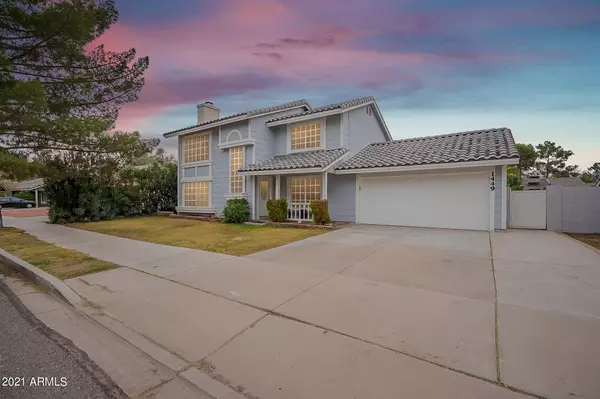For more information regarding the value of a property, please contact us for a free consultation.
1449 E IRONWOOD Drive Chandler, AZ 85225
Want to know what your home might be worth? Contact us for a FREE valuation!

Our team is ready to help you sell your home for the highest possible price ASAP
Key Details
Sold Price $433,000
Property Type Single Family Home
Sub Type Single Family - Detached
Listing Status Sold
Purchase Type For Sale
Square Footage 2,246 sqft
Price per Sqft $192
Subdivision Strawberry Point
MLS Listing ID 6212199
Sold Date 04/27/21
Bedrooms 4
HOA Fees $21/ann
HOA Y/N Yes
Originating Board Arizona Regional Multiple Listing Service (ARMLS)
Year Built 1985
Annual Tax Amount $1,843
Tax Year 2020
Lot Size 7,018 Sqft
Acres 0.16
Property Description
Adorable Chandler home with white picket fence front porch and grass front yard! Beautiful front room with brick fireplace, HUGE family room off of the kitchen! Awesome home for entertaining! The kitchen has granite counters, white distressed cabinets and hardware, breakfast bar, and walk in pantry! Downstairs is a full bathroom and bedroom, perfect for home office or guest suite separate from the rest of the house. Upstairs are 3 additional bedrooms, and 2 full bathrooms. All bathrooms feature granite countertops and brick laid tile floors. This home features vaulted ceilings throughout the 1st and 2nd floors, tons of natural light in all rooms especially the great room. The great room provides access to the large backyard through 2 sets of french doors. Outside is an extensive covered patio, and a large grass area. Don't miss the adorable playhouse in the side yard! Wonderful location only minutes to downtown Gilbert and downtown Chandler, close freeway access, restaurants and shopping!
Location
State AZ
County Maricopa
Community Strawberry Point
Direction SOUTH ON MCQUEEN, SOUTHEAST ON CONCORD, THEN EAST ON ORCHID, NORTH ON NANTUCKET, EAST ON IRONWOOD.
Rooms
Other Rooms Great Room, Family Room
Master Bedroom Upstairs
Den/Bedroom Plus 4
Separate Den/Office N
Interior
Interior Features Upstairs, Eat-in Kitchen, Breakfast Bar, Vaulted Ceiling(s), Pantry, Double Vanity, Full Bth Master Bdrm, Granite Counters
Heating Electric
Cooling Refrigeration
Flooring Carpet, Laminate, Tile
Fireplaces Type 1 Fireplace
Fireplace Yes
Window Features Double Pane Windows
SPA None
Laundry Wshr/Dry HookUp Only
Exterior
Exterior Feature Covered Patio(s), Playground, Patio
Garage Attch'd Gar Cabinets, Electric Door Opener
Garage Spaces 2.0
Garage Description 2.0
Fence Block, Wood
Pool None
Community Features Playground
Utilities Available SRP
Amenities Available Management
Waterfront No
Roof Type Tile
Parking Type Attch'd Gar Cabinets, Electric Door Opener
Private Pool No
Building
Lot Description Sprinklers In Rear, Sprinklers In Front, Grass Front, Grass Back
Story 2
Builder Name UNKNOWN
Sewer Public Sewer
Water City Water
Structure Type Covered Patio(s),Playground,Patio
Schools
Elementary Schools Shumway Elementary School
Middle Schools Willis Junior High School
High Schools Chandler High School
School District Chandler Unified District
Others
HOA Name THE PROVINCES
HOA Fee Include Maintenance Grounds
Senior Community No
Tax ID 302-37-103
Ownership Fee Simple
Acceptable Financing Cash, Conventional, FHA, VA Loan
Horse Property N
Listing Terms Cash, Conventional, FHA, VA Loan
Financing Conventional
Read Less

Copyright 2024 Arizona Regional Multiple Listing Service, Inc. All rights reserved.
Bought with Weichert, REALTORS - Rattler
GET MORE INFORMATION





