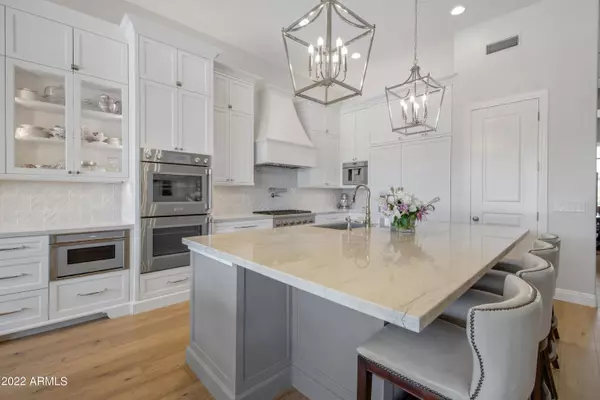For more information regarding the value of a property, please contact us for a free consultation.
16216 N 109TH Street Scottsdale, AZ 85255
Want to know what your home might be worth? Contact us for a FREE valuation!

Our team is ready to help you sell your home for the highest possible price ASAP
Key Details
Sold Price $1,700,000
Property Type Single Family Home
Sub Type Single Family - Detached
Listing Status Sold
Purchase Type For Sale
Square Footage 3,604 sqft
Price per Sqft $471
Subdivision Mcdowell Mountain Ranch
MLS Listing ID 6417602
Sold Date 11/08/22
Bedrooms 4
HOA Fees $95/qua
HOA Y/N Yes
Originating Board Arizona Regional Multiple Listing Service (ARMLS)
Year Built 1997
Annual Tax Amount $5,708
Tax Year 2021
Lot Size 10,151 Sqft
Acres 0.23
Property Description
Your DREAM KITCHEN awaits! Move right into this beautifully REMODELED home with high end,
timeless finishes. Located in the coveted, gated, Trovas subdivision of McDowell Mountain Ranch. NEW French Oak Wide Plank Wood flooring throughout (no carpet). NEW roof! The kitchen is a true masterpiece with custom cabinetry to the ceiling, built-in refrigerator, walk-in pantry, quartzite counters and large center Island, wine/beverage refrigerator, snack and ice drawers, fully plumbed coffee/espresso machine, pot filler, gas range & hood - all Thermador appliances. The open and split floor plan features 4bedrooms/4 bathrooms plus large office/bonus room with fireplace - perfect for home office, home gym, or kids play area.
Fully remodeled marble guest (4th) bathroom with shower, close access to 4th bedroom. Newly remodeled laundry room with custom cabinets, sink, clothes hanging area, charging station, and drop zone bench area. Primary bedroom offers plenty of room for home gym or sitting area, with exit to patio. Primary bathroom has large soaking tub, dual vanities, and spacious shower w/ dual heads. Large master closet! Family room w/ fireplace, new marble hearth, and niches open to the beautiful kitchen. Two secondary bedrooms have ensuite bathrooms updated with travertine showers, thick granite countertops, and walk in custom closets. 12+ ft. ceilings, plantation shutters, 5.5 inch baseboards throughout.
Backyard paradise w/ sparkling pool, grass area, hot tub, built-in BBQ, Kiva fireplace, speakers, TV hookup, and fabulous sunsets - perfect for evening parties! NEW interior and exterior paint. NEW 75 gallon hot water heater. Nest thermostat. 3 car garage w/ epoxy garage floors, 3rd garage is a locked off, air conditioned work room, extended length garage. Overhead hanging racks, removable pool fence. Massive storage space in attic. The front and backyard feature breathtaking views of the McDowell Mountains while the backyard offers beautiful sunset views.
Award-winning McDowell Mountain Ranch has a wide range of luxury amenities and walking/biking trails within the community including two community parks featuring pickleball, heated pools and spas, splash pad, basketball courts, large grass area, covered play equipment, and tennis courts. MMR offers many clubs/activities and terrific community-wide events. McDowell Sonoran Preserve and Trail system, Close to McDowell Mountain Golf Club, City of Scottsdale Aquatic Center, library & top-rated schools, and so
much more...! Convenient access to all of Scottsdale's great events, including the Barrett Jackson Car Auction, the Phoenix Open Golf Tournament, Spring Training, Kierland, and Scottsdale Quarter. Close commute to Scottsdale's top schools, including Desert Mountain High School, Desert Canyon elementary/middle, BASIS, Great Hearts Academy, Notre Dame High School.
Location
State AZ
County Maricopa
Community Mcdowell Mountain Ranch
Direction North on McDowell Mountain Ranch Rd to gate of Trovas neighborhood within subdivision, thru gate, right on 109th Way, right on Lillian Ln, right on 109th to home.
Rooms
Other Rooms BonusGame Room
Master Bedroom Split
Den/Bedroom Plus 5
Separate Den/Office N
Interior
Interior Features Eat-in Kitchen, 9+ Flat Ceilings, Fire Sprinklers, No Interior Steps, Kitchen Island, Double Vanity, Full Bth Master Bdrm, Separate Shwr & Tub, High Speed Internet
Heating Natural Gas
Cooling Refrigeration
Flooring Wood
Fireplaces Type Other (See Remarks), 3+ Fireplace, Exterior Fireplace, Family Room, Gas
Fireplace Yes
Window Features Double Pane Windows
SPA Heated,Private
Laundry Wshr/Dry HookUp Only
Exterior
Exterior Feature Covered Patio(s), Built-in Barbecue
Garage Electric Door Opener
Garage Spaces 3.0
Garage Description 3.0
Fence Block
Pool Private
Community Features Gated Community, Community Spa Htd, Community Pool Htd, Golf, Tennis Court(s), Playground, Biking/Walking Path
Utilities Available APS, SW Gas
Amenities Available Management
Waterfront No
Roof Type Tile
Parking Type Electric Door Opener
Private Pool Yes
Building
Lot Description Desert Front, Grass Back, Auto Timer H2O Front, Auto Timer H2O Back
Story 1
Builder Name Conventry
Sewer Public Sewer
Water City Water
Structure Type Covered Patio(s),Built-in Barbecue
Schools
Elementary Schools Desert Canyon Elementary
Middle Schools Desert Canyon Middle School
High Schools Desert Mountain High School
School District Scottsdale Unified District
Others
HOA Name Trovas
HOA Fee Include Maintenance Grounds
Senior Community No
Tax ID 217-17-747
Ownership Fee Simple
Acceptable Financing Cash, Conventional, VA Loan
Horse Property N
Listing Terms Cash, Conventional, VA Loan
Financing Other
Read Less

Copyright 2024 Arizona Regional Multiple Listing Service, Inc. All rights reserved.
Bought with Berkshire Hathaway HomeServices Arizona Properties
GET MORE INFORMATION





