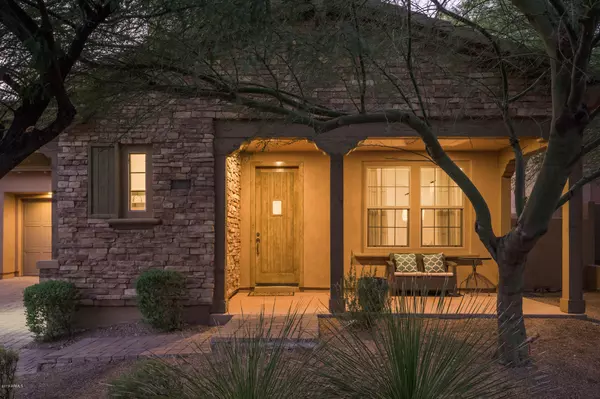For more information regarding the value of a property, please contact us for a free consultation.
18330 N 93rd Way Scottsdale, AZ 85255
Want to know what your home might be worth? Contact us for a FREE valuation!

Our team is ready to help you sell your home for the highest possible price ASAP
Key Details
Sold Price $730,000
Property Type Single Family Home
Sub Type Single Family - Detached
Listing Status Sold
Purchase Type For Sale
Square Footage 2,769 sqft
Price per Sqft $263
Subdivision Dc Ranch Parcel 1.13
MLS Listing ID 5994107
Sold Date 02/25/20
Bedrooms 3
HOA Fees $225/mo
HOA Y/N Yes
Originating Board Arizona Regional Multiple Listing Service (ARMLS)
Year Built 2006
Annual Tax Amount $4,894
Tax Year 2018
Lot Size 7,781 Sqft
Acres 0.18
Property Description
If you missed it before, this is your chance. Back on the market, buyer changed mind prior to inspections. One of the loviest homes in all of the exclusive DC Ranch. Recently updated, it features custom painted cabinetry in the well designed kitchen which opens up to the family room with direct views to a private patio, TILED pool, outdoor fire pit, spa and bbq. A perfect size, this 3000sq ft home includes 3 bedrooms, 2.5 baths and an exclusive office and courtyard. The gated community includes common play areas for the homeowners with direct access to walking and hiking trails. Of course some of the top golf courses in all of Arizona are within a driver and a 3-wood. Top restaurants, easy access to the freeways and Scottsdale private airport. Come by, you'll love it.
Location
State AZ
County Maricopa
Community Dc Ranch Parcel 1.13
Direction 94th Street north of Bell Rd or south of Union Hills/Legacy, then west on Trailside to gate then first right to beautiful home on west side!
Rooms
Other Rooms Great Room, Media Room
Master Bedroom Downstairs
Den/Bedroom Plus 4
Separate Den/Office Y
Interior
Interior Features Master Downstairs, Eat-in Kitchen, Breakfast Bar, Fire Sprinklers, Pantry, Double Vanity, Full Bth Master Bdrm, Separate Shwr & Tub, High Speed Internet
Heating Electric
Cooling Refrigeration, Ceiling Fan(s)
Flooring Carpet, Stone
Fireplaces Type 1 Fireplace, Living Room, Gas
Fireplace Yes
Window Features Double Pane Windows
SPA Heated,Private
Laundry Wshr/Dry HookUp Only
Exterior
Exterior Feature Covered Patio(s), Private Street(s), Private Yard
Garage Electric Door Opener
Garage Spaces 2.0
Garage Description 2.0
Fence Block
Pool Fenced, Heated, Private
Community Features Gated Community, Community Spa Htd, Community Spa, Community Pool Htd, Community Pool, Near Bus Stop, Golf, Playground, Clubhouse
Utilities Available APS, SW Gas
Amenities Available Management
Waterfront No
Roof Type Tile
Parking Type Electric Door Opener
Private Pool Yes
Building
Lot Description Sprinklers In Rear, Sprinklers In Front
Story 2
Builder Name Meritage
Sewer Public Sewer
Water City Water
Structure Type Covered Patio(s),Private Street(s),Private Yard
Schools
Elementary Schools Copper Ridge Elementary School
Middle Schools Copper Ridge Elementary School
High Schools Chaparral High School
School District Scottsdale Unified District
Others
HOA Name DC Ranch
HOA Fee Include Maintenance Grounds
Senior Community No
Tax ID 217-71-647
Ownership Fee Simple
Acceptable Financing Cash, Conventional
Horse Property N
Listing Terms Cash, Conventional
Financing Cash
Read Less

Copyright 2024 Arizona Regional Multiple Listing Service, Inc. All rights reserved.
Bought with West USA Realty
GET MORE INFORMATION





