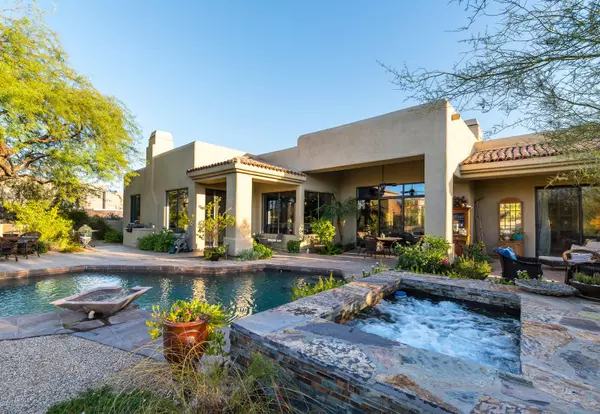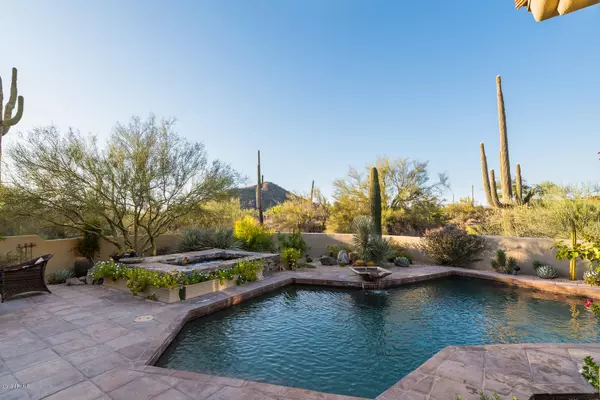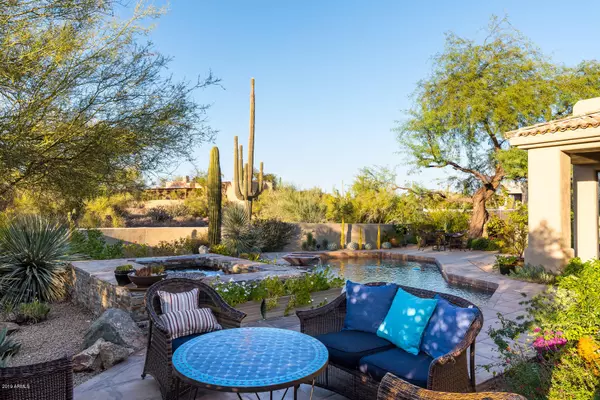For more information regarding the value of a property, please contact us for a free consultation.
8300 E Dixileta Drive #250 Scottsdale, AZ 85266
Want to know what your home might be worth? Contact us for a FREE valuation!

Our team is ready to help you sell your home for the highest possible price ASAP
Key Details
Sold Price $1,170,000
Property Type Single Family Home
Sub Type Single Family - Detached
Listing Status Sold
Purchase Type For Sale
Square Footage 3,864 sqft
Price per Sqft $302
Subdivision Sincuidados Unit Three
MLS Listing ID 6001212
Sold Date 04/21/20
Bedrooms 4
HOA Fees $216/qua
HOA Y/N Yes
Originating Board Arizona Regional Multiple Listing Service (ARMLS)
Year Built 1996
Annual Tax Amount $4,762
Tax Year 2019
Lot Size 0.907 Acres
Acres 0.91
Property Description
For your new memories! This home on a private 1 acre site has undergone extensive remodeling since being purchased in 2007. The front courtyard was added along with the casita for additional privacy and a 4th ensuite bedroom. Beautiful desert fauna both natural and planted provide a true sense of comfort and calm. Upon entering the living area your eyes are greeted by the outdoors through the expansive windows. The custom raised spa, heated pool & several relaxation areas with views of Lone Mtn are to be enjoyed through the seasons. Create in the designer kitchen while entertaining those around you in the open plan living and dining space. The grey and white marble counters, cabinets in light and dark shades of oak stain, a center island counter top of quartz, professional Thermador ovens, a 6 burner gas cooktop w/griddle and BBQ make cooking a fun experience. Pull outs in all cabinets and soft close draws are those extras you'll appreciate. The master suite with its fireplace, relaxation area, custom built-ins, his and her custom closet areas and a totally remodeled bathroom which boasts all marble floors and counters, a huge walk in shower also of Carrara marble, free standing soaking tub and special lighting all designed for helping you to relax and pamper the body, soul and mind. The attached 414 sq ft casita is currently being used as a fitness retreat. It's also ideal for the 4th bedroom, art studio or second office. It has a full bath w/steam shower, sauna which can easily be converted to a spacious closet. Guests have their own entrance from the private front courtyard or you have access from inside the home. Completing this near perfect home are two spacious guest bedrooms and two remodeled bathrooms. Use the library/office with custom built ins to work or make it your private sanctuary. The oversized 3 car garage is air conditioned and has a wall of cabinets including a special storage area for suitcases, Christmas items or other stuff. Be sure to click on the Features list.
Location
State AZ
County Maricopa
Community Sincuidados Unit Three
Direction North on Pima Road to Sincuidados entrance on the west side just past Dixileta Dr. Guard will give you directions & a map to lot #250. YOU MUST ENTER OFF PIMA NOT DIXILETA
Rooms
Other Rooms Guest Qtrs-Sep Entrn, ExerciseSauna Room
Guest Accommodations 414.0
Master Bedroom Split
Den/Bedroom Plus 5
Separate Den/Office Y
Interior
Interior Features Eat-in Kitchen, Breakfast Bar, Drink Wtr Filter Sys, Fire Sprinklers, Kitchen Island, Pantry, Double Vanity, Full Bth Master Bdrm, Separate Shwr & Tub, Tub with Jets, High Speed Internet
Heating Natural Gas
Cooling Refrigeration, Programmable Thmstat, Ceiling Fan(s)
Flooring Carpet, Stone
Fireplaces Type 3+ Fireplace, Family Room, Living Room, Master Bedroom, Gas
Fireplace Yes
Window Features Vinyl Frame,Skylight(s),Double Pane Windows
SPA Heated,Private
Exterior
Exterior Feature Covered Patio(s), Patio, Private Yard, Built-in Barbecue
Garage Attch'd Gar Cabinets, Dir Entry frm Garage, Electric Door Opener, Separate Strge Area, Temp Controlled
Garage Spaces 3.0
Garage Description 3.0
Fence Block
Pool Play Pool, Heated, Private
Community Features Gated Community, Guarded Entry, Tennis Court(s), Clubhouse
Utilities Available APS, SW Gas
Amenities Available Management
Waterfront No
View Mountain(s)
Roof Type Built-Up,Foam
Parking Type Attch'd Gar Cabinets, Dir Entry frm Garage, Electric Door Opener, Separate Strge Area, Temp Controlled
Private Pool Yes
Building
Lot Description Sprinklers In Rear, Sprinklers In Front, Desert Back, Desert Front, Auto Timer H2O Front, Auto Timer H2O Back
Story 1
Builder Name Geoffrey Edmunds
Sewer Public Sewer
Water City Water
Structure Type Covered Patio(s),Patio,Private Yard,Built-in Barbecue
Schools
Elementary Schools Lone Mountain Elementary School
Middle Schools Sonoran Trails Middle School
High Schools Cactus Shadows High School
School District Cave Creek Unified District
Others
HOA Name 1st Serv Residential
HOA Fee Include Maintenance Grounds,Street Maint
Senior Community No
Tax ID 216-65-276
Ownership Fee Simple
Acceptable Financing Cash, Conventional
Horse Property N
Listing Terms Cash, Conventional
Financing Cash
Read Less

Copyright 2024 Arizona Regional Multiple Listing Service, Inc. All rights reserved.
Bought with My Home Group Real Estate
GET MORE INFORMATION





