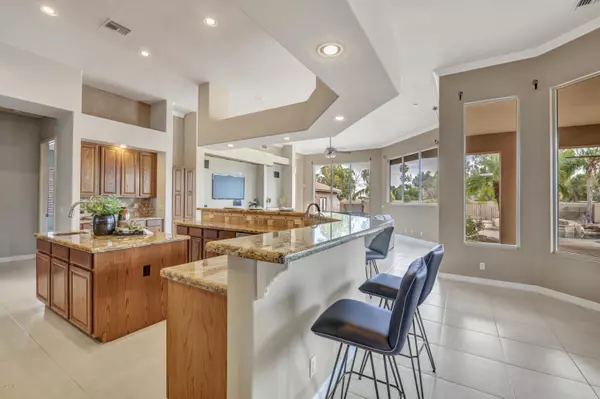For more information regarding the value of a property, please contact us for a free consultation.
25611 S VAL VISTA Drive Gilbert, AZ 85298
Want to know what your home might be worth? Contact us for a FREE valuation!

Our team is ready to help you sell your home for the highest possible price ASAP
Key Details
Sold Price $800,000
Property Type Single Family Home
Sub Type Single Family - Detached
Listing Status Sold
Purchase Type For Sale
Square Footage 4,803 sqft
Price per Sqft $166
Subdivision Metes And Bounds
MLS Listing ID 6002439
Sold Date 03/11/20
Style Santa Barbara/Tuscan
Bedrooms 5
HOA Y/N No
Originating Board Arizona Regional Multiple Listing Service (ARMLS)
Year Built 2000
Annual Tax Amount $6,485
Tax Year 2019
Lot Size 1.326 Acres
Acres 1.33
Property Description
Open floor plan on 1.3 acres with granite slab counters in kitchen, bathrooms and laundry room. Stainless steel appliances. new carpet. fresh paint. Entertainers back yard with pebble tec pool and heated spa with multiple water features. Built in bbq and sunken firepit. 10 foot ceilings, electric fireplace. Central vac and mountain views. Rolling shutters. 4200 ft2 in main house and additional 600 sq feet detached rec room. 4800 ft2 total. 5 bedrooms, 4 baths plus den in main house. The detached rec room has AC/heat, electric and surround sound and internet. could be guest house with some upgrades. There is an additional 1.2 acres available at lot immediately to east of property. see listing number 6003201.
Location
State AZ
County Maricopa
Community Metes And Bounds
Direction Go south on val vista approximately 1/4 mile to house on the left. private gate.
Rooms
Other Rooms Library-Blt-in Bkcse, Guest Qtrs-Sep Entrn, Family Room, BonusGame Room
Master Bedroom Downstairs
Den/Bedroom Plus 8
Separate Den/Office Y
Interior
Interior Features Central Vacuum, Drink Wtr Filter Sys, No Interior Steps, Roller Shields
Heating Electric
Cooling Refrigeration, Ceiling Fan(s), Programmable Thmstat
Flooring Carpet, Tile
Fireplaces Type 1 Fireplace, Fireplace Family Rm, Firepit
Fireplace Yes
Window Features Dual Pane
SPA Heated, Private
Laundry Wshr/Dry HookUp Only, Inside
Exterior
Exterior Feature Storage, Patio, Covered Patio(s), Circular Drive, Pvt Yrd(s)/Crtyrd(s), Built-in BBQ
Parking Features Attch'd Gar Cabinets, Dir Entry frm Garage, Electric Door Opener, Extnded Lngth Garage, Gated Parking, RV Gate, RV Parking, Side Vehicle Entry
Garage Spaces 3.0
Garage Description 3.0
Fence Wrought Iron, Block
Pool Private, Heated, Diving Pool
Landscape Description Irrigation Back, Irrigation Front
Utilities Available SRP
View Mountain View(s)2
Roof Type Tile
Building
Story 1
Builder Name us homes
Sewer Septic Tank, Septic in & Cnctd
Water Shared Well
Architectural Style Santa Barbara/Tuscan
Structure Type Storage, Patio, Covered Patio(s), Circular Drive, Pvt Yrd(s)/Crtyrd(s), Built-in BBQ
New Construction No
Schools
Elementary Schools Navarrete Elementary
Middle Schools Santan Junior High School
High Schools Basha High School
School District Chandler Unified District
Others
HOA Fee Include No Fees
Senior Community No
Tax ID 304-85-040
Ownership Fee Simple
Acceptable Financing Conventional, Cash, Seller May Carry, 1031 Exchange
Horse Property Y
Listing Terms Conventional, Cash, Seller May Carry, 1031 Exchange
Financing Conventional
Special Listing Condition Owner/Agent
Read Less

Copyright 2025 Arizona Regional Multiple Listing Service, Inc. All rights reserved.
Bought with West USA Realty




