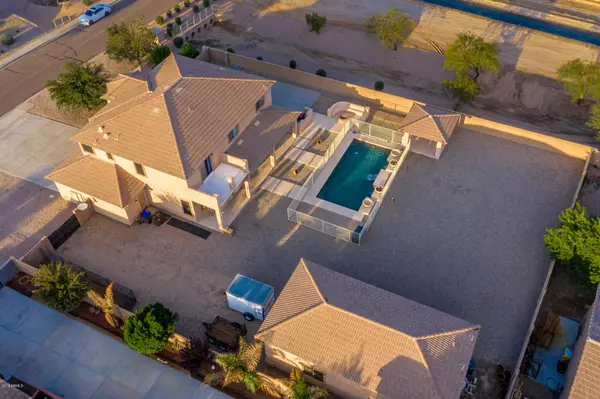For more information regarding the value of a property, please contact us for a free consultation.
105 E Paso Fino Way San Tan Valley, AZ 85143
Want to know what your home might be worth? Contact us for a FREE valuation!

Our team is ready to help you sell your home for the highest possible price ASAP
Key Details
Sold Price $440,000
Property Type Single Family Home
Sub Type Single Family - Detached
Listing Status Sold
Purchase Type For Sale
Square Footage 3,063 sqft
Price per Sqft $143
Subdivision Johnson Ranch
MLS Listing ID 6009258
Sold Date 02/13/20
Style Santa Barbara/Tuscan
Bedrooms 5
HOA Fees $63/qua
HOA Y/N Yes
Originating Board Arizona Regional Multiple Listing Service (ARMLS)
Year Built 2007
Annual Tax Amount $2,157
Tax Year 2019
Lot Size 0.435 Acres
Acres 0.43
Property Description
Come and check out this fantastic home located on a HUGE lot, almost 19,000 sqft!! There is an 800sq.ft 40x20 RV garage that is heated/cooled and has a half bath!! This 5 bedroom 3.5 bath home, has a bedroom downstairs with a full bath, it's own A/C unit, perfect for guests. There is also an open loft with cabinetry and another area at the top of the stairs with desk space. Once you enter the home you will notice the wrought iron stairway with an open, neutral and inviting floorplan and 20' tile on a diagonal. The beautiful 42'' maple cabinetry kitchen has all the space you need with granite countertops, a tile backsplash, stainless steel appliances, under cabinet lighting & another desk space! Kitchen opens up into the family room that has an electric stone fireplace. Double doors lead into the vaulted master bedroom that has sliding glass doors that lead you to a nice view deck that is 144sq.ft. A Custom barn door takes you into the master bath that has a separate shower and tub, with dual sinks and dual walk in closets! There are 3 other bedrooms upstairs that share a full bath with dual sinks. The backyard has a fenced in play pool with a waterfall feature! There is a Ramada, BBQ area, fire pit and a 20x30 BBQ. The covered patio is the full length of the home! There is a dog run on the side of the home too. The RV garage has a storage deck as well and a 240 volt receptacle, hot water heater for the bath room, 12ft door clearance, and there is another storage shed behind the garage.
The home is wired for surround sound. The inside and outside of the home was just freshly painted 2019. There are faux wood blinds, raised panel doors, ceiling fans, shade screens and great storage throughout. There are cabinets and a sink in the laundry room and floor to ceiling cabinets in the garage too, as well as storage racks for boxes! There is a water softener loop. Recent upgrades include: Built in microwave w/convection oven replaced in 2018, Dishwasher 2019, garbage disposal 2017, newer toilets and light fixtures, door knobs and newer timer for the front yard landscaping. Alarm system is not hard wired, but will convey. Appraisal done in 2017 says the home has 3143 sq.ft!! First American home warranty in place until 5-23-2020 and will be transferred. Garage doors have openers!
The Community of Johnson Ranch has 225 acres of recreation and green belt space, 3 community pools, a 9-hole pitch and putt golf course, a catch and release pond, tennis courts (that double as Pickleball courts), basketball courts, sand volleyball courts, a Frisbee golf golf course and various playgrounds. Plus this home is conveniently next to all the shopping like Fry's Food, Walgreens, etc.
Don't miss this one!!!
Location
State AZ
County Pinal
Community Johnson Ranch
Direction North to Paso Fino Way, East on Paso Fino to the home on the right.
Rooms
Other Rooms Separate Workshop, Loft, Media Room, Family Room
Master Bedroom Upstairs
Den/Bedroom Plus 6
Separate Den/Office N
Interior
Interior Features Upstairs, Eat-in Kitchen, 9+ Flat Ceilings, Soft Water Loop, Vaulted Ceiling(s), Kitchen Island, Pantry, Double Vanity, Full Bth Master Bdrm, Separate Shwr & Tub, High Speed Internet, Granite Counters
Heating Electric
Cooling Refrigeration
Flooring Carpet, Tile
Fireplaces Type 1 Fireplace, Family Room
Fireplace Yes
Window Features Double Pane Windows,Tinted Windows
SPA None
Exterior
Exterior Feature Balcony, Covered Patio(s), Gazebo/Ramada, Patio, Sport Court(s), Storage
Garage Attch'd Gar Cabinets, Dir Entry frm Garage, Electric Door Opener, Over Height Garage, RV Gate, Separate Strge Area, RV Access/Parking, Gated, RV Garage
Garage Spaces 7.0
Garage Description 7.0
Fence Block
Pool Play Pool, Fenced, Private
Community Features Community Spa Htd, Community Pool Htd, Community Pool, Golf, Tennis Court(s), Playground, Biking/Walking Path
Utilities Available SRP
Amenities Available FHA Approved Prjct, Management, Rental OK (See Rmks), VA Approved Prjct
Waterfront No
View Mountain(s)
Roof Type Tile
Parking Type Attch'd Gar Cabinets, Dir Entry frm Garage, Electric Door Opener, Over Height Garage, RV Gate, Separate Strge Area, RV Access/Parking, Gated, RV Garage
Private Pool Yes
Building
Lot Description Sprinklers In Front, Desert Back, Desert Front, Auto Timer H2O Front
Story 2
Builder Name Richmond American
Sewer Private Sewer
Water Pvt Water Company
Architectural Style Santa Barbara/Tuscan
Structure Type Balcony,Covered Patio(s),Gazebo/Ramada,Patio,Sport Court(s),Storage
Schools
Elementary Schools Walker Butte K-8
Middle Schools Walker Butte K-8
High Schools Poston Butte High School
School District Florence Unified School District
Others
HOA Name Johnson Ranch
HOA Fee Include Maintenance Grounds
Senior Community No
Tax ID 210-54-070
Ownership Fee Simple
Acceptable Financing Cash, Conventional, FHA, VA Loan
Horse Property N
Listing Terms Cash, Conventional, FHA, VA Loan
Financing Conventional
Read Less

Copyright 2024 Arizona Regional Multiple Listing Service, Inc. All rights reserved.
Bought with My Home Group Real Estate
GET MORE INFORMATION





