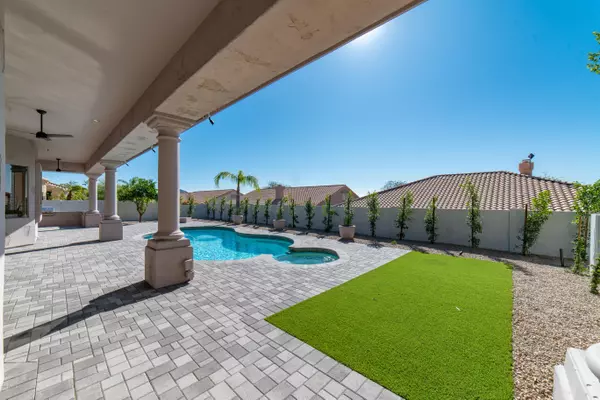For more information regarding the value of a property, please contact us for a free consultation.
12609 E PARADISE Drive Scottsdale, AZ 85259
Want to know what your home might be worth? Contact us for a FREE valuation!

Our team is ready to help you sell your home for the highest possible price ASAP
Key Details
Sold Price $865,000
Property Type Single Family Home
Sub Type Single Family - Detached
Listing Status Sold
Purchase Type For Sale
Square Footage 2,879 sqft
Price per Sqft $300
Subdivision Sonoran Heights
MLS Listing ID 5999989
Sold Date 12/06/19
Style Contemporary
Bedrooms 4
HOA Fees $45/mo
HOA Y/N Yes
Originating Board Arizona Regional Multiple Listing Service (ARMLS)
Year Built 1996
Annual Tax Amount $3,298
Tax Year 2019
Lot Size 10,198 Sqft
Acres 0.23
Property Description
Unlike anything ever sold in Sonoran Heights. Complete rebuild of this prime south facing lot in the top of Sonoran Heights. This redesigned floor plan now offers a modern flow from the huge gorgeous euro kitchen to the exceptional living spaces. Giant oversized Arcadia windows and doors bring the backyard in and the indoor living area out like any Arizona home should be. Beautiful white oak plank floors throughout and modern chic floor to ceiling tile walls seen in the bathrooms and kitchen. The outdoor landscaping is completely new with endless paver patios, new lighting, gas firepit, BBQ island, and easy maintenance plants and trees. Roof warranty in place, Brand new AC's, new plumbing and electrical. Epoxy garage floors and new garage door openers. Sides McDowell Sonoran Preserve.
Location
State AZ
County Maricopa
Community Sonoran Heights
Direction East to 126th gate. North thru Gate on 126th to Poinsettia, left on Poinsettia, Right on 125th which turns into Paradise. Home on Right.
Rooms
Other Rooms Great Room, Family Room
Master Bedroom Split
Den/Bedroom Plus 5
Separate Den/Office Y
Interior
Interior Features Eat-in Kitchen, Fire Sprinklers, No Interior Steps, Kitchen Island, Full Bth Master Bdrm, Separate Shwr & Tub
Heating Electric
Cooling Refrigeration
Flooring Tile, Wood
Fireplaces Type Fire Pit
Fireplace Yes
Window Features Double Pane Windows,Low Emissivity Windows
SPA Heated,Private
Laundry Wshr/Dry HookUp Only
Exterior
Exterior Feature Covered Patio(s), Patio, Built-in Barbecue
Garage Attch'd Gar Cabinets, Electric Door Opener
Garage Spaces 3.0
Garage Description 3.0
Fence Block
Pool Play Pool, Private
Community Features Gated Community, Biking/Walking Path
Utilities Available APS
Amenities Available Management, Rental OK (See Rmks)
Waterfront No
View Mountain(s)
Roof Type Tile
Accessibility Zero-Grade Entry
Parking Type Attch'd Gar Cabinets, Electric Door Opener
Private Pool Yes
Building
Lot Description Desert Back, Desert Front, Synthetic Grass Back
Story 1
Builder Name UDC
Sewer Public Sewer
Water City Water
Architectural Style Contemporary
Structure Type Covered Patio(s),Patio,Built-in Barbecue
Schools
Elementary Schools Anasazi Elementary
Middle Schools Mountainside Middle School
High Schools Desert Mountain High School
School District Scottsdale Unified District
Others
HOA Name Sonoran Heights
HOA Fee Include Maintenance Grounds,Street Maint
Senior Community No
Tax ID 217-29-275
Ownership Fee Simple
Acceptable Financing Cash, Conventional, VA Loan
Horse Property N
Listing Terms Cash, Conventional, VA Loan
Financing Conventional
Read Less

Copyright 2024 Arizona Regional Multiple Listing Service, Inc. All rights reserved.
Bought with Berkshire Hathaway HomeServices Arizona Properties
GET MORE INFORMATION





