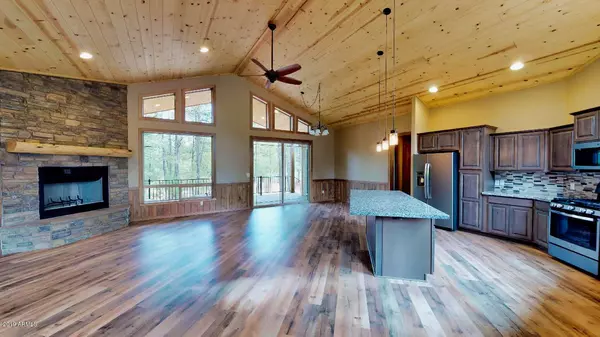For more information regarding the value of a property, please contact us for a free consultation.
791 S ROCKCRESS Lane Show Low, AZ 85901
Want to know what your home might be worth? Contact us for a FREE valuation!

Our team is ready to help you sell your home for the highest possible price ASAP
Key Details
Sold Price $420,000
Property Type Single Family Home
Sub Type Single Family - Detached
Listing Status Sold
Purchase Type For Sale
Square Footage 2,015 sqft
Price per Sqft $208
Subdivision Tollgate At Torreon
MLS Listing ID 6012981
Sold Date 02/28/20
Style Other (See Remarks)
Bedrooms 3
HOA Fees $170/mo
HOA Y/N Yes
Originating Board Arizona Regional Multiple Listing Service (ARMLS)
Year Built 2019
Annual Tax Amount $800
Tax Year 2019
Lot Size 0.260 Acres
Acres 0.26
Property Description
Nestled in the woods of Torreon at Tollgate is a custom ranch home. Open the front door to the open floor plan w/ plenty of room for the whole family & guests. The kitchen has an abundance of cabinets. GE appliance package includes a gas range/oven & refrigerator in the beautiful black stainless steel. Granite counter tops w/ an over sized island has room for all the cooking & entertaining. Enjoy hours of fun in the great room w/ the wall of windows to bring the outside in. Floor to ceiling stone fireplace and T&G knotty pine ceiling offers mountain touches. Master en-suite is large with door to the patio, a walk in closet, and one of a kind stone shower. The spacious covered patio has 6'' Trex decking w/ T&G pine ceiling & views of the ponderosa pines. So much to mention. Mountain Living
Location
State AZ
County Navajo
Community Tollgate At Torreon
Direction Torreon at the Tollgate Entrance
Rooms
Other Rooms Great Room
Master Bedroom Downstairs
Den/Bedroom Plus 3
Separate Den/Office N
Interior
Interior Features Master Downstairs, Breakfast Bar, No Interior Steps, Kitchen Island, Double Vanity, Granite Counters
Heating Natural Gas
Cooling Refrigeration
Flooring Carpet, Tile
Fireplaces Type Living Room
Fireplace Yes
Window Features Double Pane Windows
SPA None
Exterior
Exterior Feature Balcony, Covered Patio(s)
Garage Spaces 2.0
Garage Description 2.0
Fence None, Other, See Remarks
Pool None
Community Features Community Spa Htd, Community Spa, Community Pool Htd, Community Pool, Tennis Court(s), Playground, Biking/Walking Path, Clubhouse, Fitness Center
Utilities Available Oth Gas (See Rmrks), APS
Amenities Available Other
Roof Type See Remarks,Composition
Private Pool No
Building
Lot Description Cul-De-Sac
Story 1
Builder Name RAM
Sewer Private Sewer
Water Pvt Water Company
Architectural Style Other (See Remarks)
Structure Type Balcony,Covered Patio(s)
New Construction No
Schools
Elementary Schools Out Of Maricopa Cnty
Middle Schools Out Of Maricopa Cnty
High Schools Out Of Maricopa Cnty
School District Out Of Area
Others
HOA Name HOAMCO
HOA Fee Include Other (See Remarks)
Senior Community No
Tax ID 309-74-049
Ownership Fee Simple
Acceptable Financing Cash, Conventional, VA Loan
Horse Property N
Listing Terms Cash, Conventional, VA Loan
Financing Cash
Read Less

Copyright 2025 Arizona Regional Multiple Listing Service, Inc. All rights reserved.
Bought with Realty ONE Group




