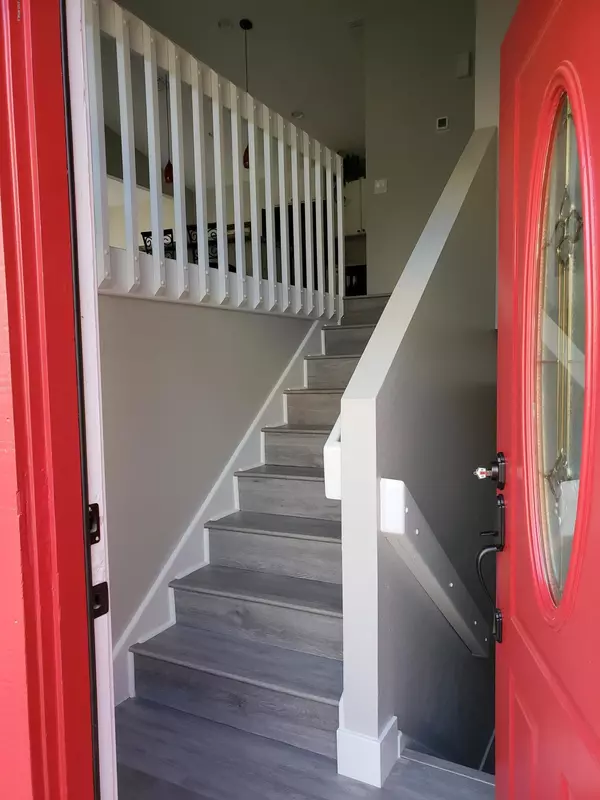For more information regarding the value of a property, please contact us for a free consultation.
921 S Val Vista Drive #39 Mesa, AZ 85204
Want to know what your home might be worth? Contact us for a FREE valuation!

Our team is ready to help you sell your home for the highest possible price ASAP
Key Details
Sold Price $279,800
Property Type Single Family Home
Sub Type Single Family - Detached
Listing Status Sold
Purchase Type For Sale
Square Footage 2,136 sqft
Price per Sqft $130
Subdivision Stonebridge Gardens
MLS Listing ID 6028359
Sold Date 03/23/20
Bedrooms 4
HOA Fees $81/mo
HOA Y/N Yes
Originating Board Arizona Regional Multiple Listing Service (ARMLS)
Year Built 1986
Annual Tax Amount $1,051
Tax Year 2019
Lot Size 4,511 Sqft
Acres 0.1
Property Description
This spacious 4 bedroom is nestled in a low traffic family paradise as an open split-level floorplan with a sit up kitchen island perfect for entertaining. Granite counters throughout. Beautiful swan neck kitchen faucet stands elegant against the professionally decorated kitchen. All new upgraded flooring throughout, rubbed bronze hardware and fixtures all set lightly upon your abalone grey wood floors, and like a cherry on top your stained glass pendant lights perch to bring ambient mood lighting to those special moments after the kids are in bed. Yes! This house was created with intention and will remind those who visit that architecture is art, designed with intention to create a space in which our lives unfold...and unfold beautifully.
Location
State AZ
County Maricopa
Community Stonebridge Gardens
Direction North from Southern, Turn Right/East into Stonebridge Gardens, then turn Right at the stop sign. Rd then curves left, so straight until rd curves left again, Home is on the right Unit #39
Rooms
Basement Finished
Master Bedroom Split
Den/Bedroom Plus 4
Separate Den/Office N
Interior
Interior Features Upstairs, Eat-in Kitchen, Breakfast Bar, Vaulted Ceiling(s), Kitchen Island, Full Bth Master Bdrm, Granite Counters
Heating Electric
Cooling Refrigeration, Programmable Thmstat, Ceiling Fan(s)
Flooring Carpet, Laminate
Fireplaces Number No Fireplace
Fireplaces Type None
Fireplace No
SPA Community, None
Laundry Wshr/Dry HookUp Only
Exterior
Exterior Feature Balcony, Patio
Garage Spaces 2.0
Garage Description 2.0
Fence Block
Pool None
Community Features Pool, Playground
Utilities Available SRP
Amenities Available Management
Waterfront No
Roof Type Composition
Building
Lot Description Gravel/Stone Front
Story 2
Builder Name Bowen
Sewer Public Sewer
Water City Water
Structure Type Balcony, Patio
Schools
Elementary Schools Johnson Elementary School
Middle Schools Taylor Junior High School
High Schools Mesa High School
School District Mesa Unified District
Others
HOA Name Stonebridge Gardens
HOA Fee Include Common Area Maint, Street Maint
Senior Community No
Tax ID 140-47-148
Ownership Fee Simple
Acceptable Financing FannieMae (HomePath), Conventional, FHA, VA Loan
Horse Property N
Listing Terms FannieMae (HomePath), Conventional, FHA, VA Loan
Financing Conventional
Special Listing Condition Owner/Agent
Read Less

Copyright 2024 Arizona Regional Multiple Listing Service, Inc. All rights reserved.
Bought with Century 21 Arizona Foothills
GET MORE INFORMATION





