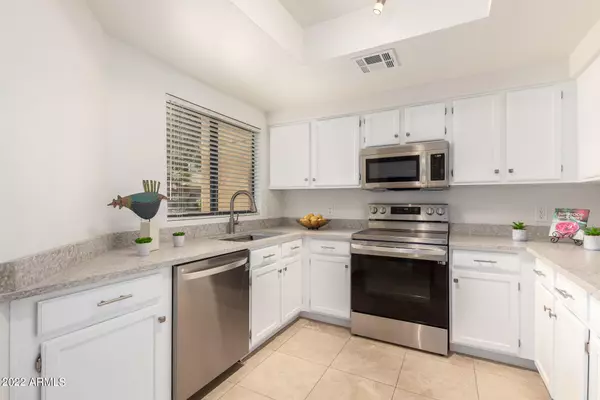For more information regarding the value of a property, please contact us for a free consultation.
7575 E Indian Bend Road #1028 Scottsdale, AZ 85250
Want to know what your home might be worth? Contact us for a FREE valuation!

Our team is ready to help you sell your home for the highest possible price ASAP
Key Details
Sold Price $390,000
Property Type Condo
Sub Type Apartment Style/Flat
Listing Status Sold
Purchase Type For Sale
Square Footage 1,073 sqft
Price per Sqft $363
Subdivision Sienna Condominiums
MLS Listing ID 6456019
Sold Date 09/21/22
Bedrooms 2
HOA Fees $240/mo
HOA Y/N Yes
Originating Board Arizona Regional Multiple Listing Service (ARMLS)
Year Built 1994
Annual Tax Amount $1,385
Tax Year 2021
Lot Size 988 Sqft
Acres 0.02
Property Description
Beautiful, Upgraded, Light & Bright Ground Floor Single Level Condo in Highly Coveted Gated Sienna Condos! BRAND NEW: Granite, Interior Paint, Stainless Appl, Plush Carpet in Bdrms, Elegant & Modern Fans/Light Fixtures & 6 Brand New Windows on Order! Walk-In Closet in Primary Bdrm, New Vanities in Bathrooms, New Roman Shade in Guest Room, Glass Slider to Private Patio from Primary Bdrm & Great Room. Cozy Fireplace, Gracious Dining Room, Tile Floors, Stacked W&D, Patio Storage & Perfectly Positioned between one of the Pools & Tennis Courts! One cov. pkg spot & ample guest pkg. Excellent location walkable to Starbucks, Silverado Golf Club, McCormick-Stillman Railroad Park, Seville Shopping Ctr & much more! Top-notch resort amenities inc 2 pools, spas, ramadas, tennis courts, clubhouse & gym!
Location
State AZ
County Maricopa
Community Sienna Condominiums
Direction From Scottsdale Rd, Go East on Indian Bend Rd. Gated Sienna Community on the south side of Indian Bend. Go through the right gate, follow to Bldg 4 on left. Guest parking out front.
Rooms
Den/Bedroom Plus 2
Separate Den/Office N
Interior
Interior Features 9+ Flat Ceilings, No Interior Steps, Pantry, Full Bth Master Bdrm, High Speed Internet, Granite Counters
Heating Electric
Cooling Refrigeration, Ceiling Fan(s)
Flooring Carpet, Tile
Fireplaces Type 1 Fireplace, Living Room
Fireplace Yes
Window Features Double Pane Windows
SPA None
Laundry Engy Star (See Rmks)
Exterior
Exterior Feature Covered Patio(s), Patio, Storage
Garage Assigned
Carport Spaces 1
Fence Block
Pool None
Community Features Gated Community, Community Spa Htd, Community Spa, Community Pool Htd, Community Pool, Tennis Court(s), Biking/Walking Path, Clubhouse, Fitness Center
Utilities Available APS
Amenities Available Management, Rental OK (See Rmks), VA Approved Prjct
Waterfront No
View Mountain(s)
Roof Type Tile
Parking Type Assigned
Private Pool No
Building
Story 2
Builder Name Starpointe Communities
Sewer Public Sewer
Water City Water
Structure Type Covered Patio(s),Patio,Storage
Schools
Elementary Schools Pueblo Elementary School
Middle Schools Mohave Middle School
High Schools Saguaro High School
School District Scottsdale Unified District
Others
HOA Name Sienna
HOA Fee Include Sewer,Pest Control,Maintenance Grounds,Trash,Water,Roof Replacement,Maintenance Exterior
Senior Community No
Tax ID 174-20-105
Ownership Condominium
Acceptable Financing Cash, Conventional, 1031 Exchange, FHA, VA Loan
Horse Property N
Listing Terms Cash, Conventional, 1031 Exchange, FHA, VA Loan
Financing Cash
Read Less

Copyright 2024 Arizona Regional Multiple Listing Service, Inc. All rights reserved.
Bought with Success Property Brokers
GET MORE INFORMATION





