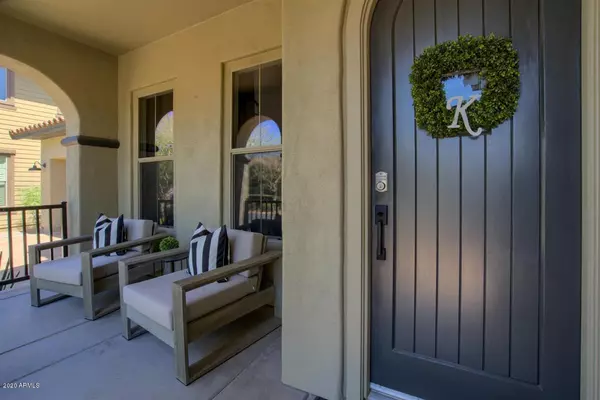For more information regarding the value of a property, please contact us for a free consultation.
9262 E VIA DE VAQUERO Drive Scottsdale, AZ 85255
Want to know what your home might be worth? Contact us for a FREE valuation!

Our team is ready to help you sell your home for the highest possible price ASAP
Key Details
Sold Price $1,125,000
Property Type Single Family Home
Sub Type Single Family - Detached
Listing Status Sold
Purchase Type For Sale
Square Footage 3,209 sqft
Price per Sqft $350
Subdivision Dc Ranch Parcel 1.18
MLS Listing ID 6107510
Sold Date 08/18/20
Style Santa Barbara/Tuscan
Bedrooms 4
HOA Fees $164/mo
HOA Y/N Yes
Originating Board Arizona Regional Multiple Listing Service (ARMLS)
Year Built 2004
Annual Tax Amount $3,849
Tax Year 2019
Lot Size 8,613 Sqft
Acres 0.2
Property Description
This Engle, single level home in The Estates at DC Ranch is turn-key gorgeous & looks like a new home. Current owners have updated everything from the wood-look tile thru-out to the gourmet kitchen featuring 42'' cabinets, custom door hardware, brick backsplash, quartz counters, SS appliances & butler's pantry w/dual beverage fridge. Family room offers great entertaining space w/custom fireplace & surround w/b-in flat screen. Floor plan is best in neighborhood featuring master plus office split from 2 additional bedrooms w/ center adjoining playroom. Master suite is huge & upgraded with his/her closets, bathroom boasts pedestal tub, above mount sinks w/quartz counters, custom plumbing fixtures & walk-in shower w/multiple shower heads, body jets & high-end Australian marble tile. Bonus room in back of master suite is used as an office/his closet or optional workout room, nursery or treatment room. Backyard is low maintenance & features artificial turf w/stone walkway, b-in bbq, gas fire pit, travertine paver decking & heated, saltwater pool w/grotto & waterfall as well as custom safety net system. Owner has recently installed 2 brand new HVAC units as well as a new electric heat pump.
Location
State AZ
County Maricopa
Community Dc Ranch Parcel 1.18
Direction South on Pima, East on Trailside, South on 91st Place, East on Palo Brea, North on 92nd Place, thru gate, West on Desert Arroyos, North on 92nd Street, East on Via De Vaquero Drive to home on left.
Rooms
Other Rooms Family Room, BonusGame Room
Master Bedroom Split
Den/Bedroom Plus 6
Separate Den/Office Y
Interior
Interior Features Eat-in Kitchen, Kitchen Island, Double Vanity, Full Bth Master Bdrm, Granite Counters
Heating Natural Gas
Cooling Refrigeration
Flooring Carpet, Tile
Fireplaces Number No Fireplace
Fireplaces Type None
Fireplace No
SPA None
Laundry Wshr/Dry HookUp Only
Exterior
Garage Attch'd Gar Cabinets, Electric Door Opener, Tandem
Garage Spaces 3.0
Garage Description 3.0
Fence Block
Pool Private
Community Features Community Spa, Community Pool, Clubhouse
Utilities Available APS, SW Gas
Waterfront No
Roof Type Tile
Parking Type Attch'd Gar Cabinets, Electric Door Opener, Tandem
Private Pool Yes
Building
Lot Description Desert Front, Synthetic Grass Back
Story 1
Builder Name Engle
Sewer Public Sewer
Water City Water
Architectural Style Santa Barbara/Tuscan
Schools
Elementary Schools Copper Ridge Elementary School
Middle Schools Copper Ridge Middle School
High Schools Chaparral High School
School District Scottsdale Unified District
Others
HOA Name DC RANCH
HOA Fee Include Maintenance Grounds
Senior Community No
Tax ID 217-71-828
Ownership Fee Simple
Acceptable Financing Cash, Conventional
Horse Property N
Listing Terms Cash, Conventional
Financing Cash
Read Less

Copyright 2024 Arizona Regional Multiple Listing Service, Inc. All rights reserved.
Bought with The Noble Agency
GET MORE INFORMATION





