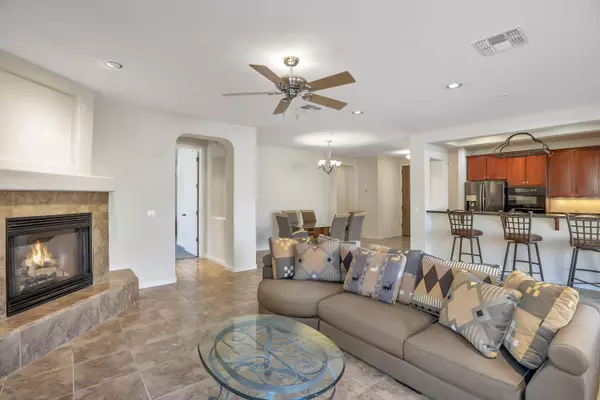For more information regarding the value of a property, please contact us for a free consultation.
13300 E VIA LINDA -- #1061 Scottsdale, AZ 85259
Want to know what your home might be worth? Contact us for a FREE valuation!

Our team is ready to help you sell your home for the highest possible price ASAP
Key Details
Sold Price $355,000
Property Type Townhouse
Sub Type Townhouse
Listing Status Sold
Purchase Type For Sale
Square Footage 1,550 sqft
Price per Sqft $229
Subdivision Mirage Mountain Phase 1 Condominium
MLS Listing ID 6037125
Sold Date 03/09/20
Style Territorial/Santa Fe
Bedrooms 2
HOA Fees $390/mo
HOA Y/N Yes
Originating Board Arizona Regional Multiple Listing Service (ARMLS)
Year Built 2005
Annual Tax Amount $1,755
Tax Year 2019
Lot Size 1,572 Sqft
Acres 0.04
Property Description
If you are looking for a move-in ready, turn key place to call home, this is it! Located in The Overlook, this community offers a heated pool, spa, workout room and rec room with walking paths throughout. This home is beautifully appointed with all stainless appliances, granite countertops, solid wood cabinetry and a spacious split floor plan. Conveniently located on the first floor with it's own garage, this home is perfect for the busy professional or the part-time resident. The Overlook is right around the corner from the Mayo Clinic, shopping, restaurants, hiking and the best of everything Scottsdale has to offer!
Location
State AZ
County Maricopa
Community Mirage Mountain Phase 1 Condominium
Direction From 124th go east on Via Linda. Turn left into the first gate after 132nd Street, The Overlook. Once through the gate take 1st right on Kalil and go to the end of the street. Look for unit 1061.
Rooms
Master Bedroom Split
Den/Bedroom Plus 2
Separate Den/Office N
Interior
Interior Features Breakfast Bar, Fire Sprinklers, Double Vanity, Full Bth Master Bdrm, Granite Counters
Heating Natural Gas
Cooling Refrigeration
Flooring Carpet, Tile
Fireplaces Type 1 Fireplace, Gas
Fireplace Yes
Window Features Double Pane Windows
SPA None
Exterior
Exterior Feature Covered Patio(s), Patio
Garage Electric Door Opener, Detached
Garage Spaces 1.0
Garage Description 1.0
Fence Block, Wrought Iron
Pool None
Community Features Gated Community, Community Spa Htd, Community Pool Htd, Biking/Walking Path, Clubhouse
Utilities Available APS, SW Gas
Amenities Available Management
Waterfront No
Roof Type Built-Up
Accessibility Zero-Grade Entry
Parking Type Electric Door Opener, Detached
Private Pool No
Building
Lot Description Desert Back, Desert Front
Story 2
Builder Name Unknown
Sewer Public Sewer
Water City Water
Architectural Style Territorial/Santa Fe
Structure Type Covered Patio(s),Patio
Schools
Elementary Schools Anasazi Elementary
Middle Schools Mountainside Middle School
High Schools Desert Mountain High School
School District Scottsdale Unified District
Others
HOA Name Overlook
HOA Fee Include Insurance,Street Maint,Front Yard Maint,Roof Replacement,Maintenance Exterior
Senior Community No
Tax ID 217-20-760
Ownership Fee Simple
Acceptable Financing Cash, Conventional, FHA, VA Loan
Horse Property N
Listing Terms Cash, Conventional, FHA, VA Loan
Financing Cash
Read Less

Copyright 2024 Arizona Regional Multiple Listing Service, Inc. All rights reserved.
Bought with HomeSmart
GET MORE INFORMATION





