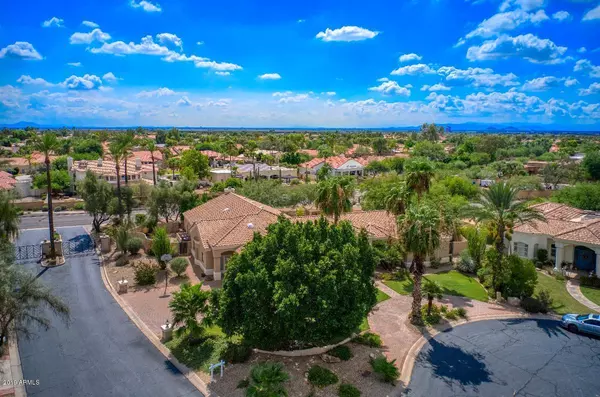For more information regarding the value of a property, please contact us for a free consultation.
9840 N 111TH Place Scottsdale, AZ 85259
Want to know what your home might be worth? Contact us for a FREE valuation!

Our team is ready to help you sell your home for the highest possible price ASAP
Key Details
Sold Price $955,000
Property Type Single Family Home
Sub Type Single Family - Detached
Listing Status Sold
Purchase Type For Sale
Square Footage 4,502 sqft
Price per Sqft $212
Subdivision Rancho Mirada
MLS Listing ID 5989309
Sold Date 01/16/20
Bedrooms 5
HOA Fees $205/mo
HOA Y/N Yes
Originating Board Arizona Regional Multiple Listing Service (ARMLS)
Year Built 1992
Annual Tax Amount $6,113
Tax Year 2019
Lot Size 0.650 Acres
Acres 0.65
Property Description
In a quiet cup-de-sac of a gated community your custom home awaits. Entering you will see a picturesque view of the back yard as you experience lots of natural light. Entertain friends and family in the large kitchen which opens up to the family room with wet bar. Relax in one of the seating areas of the huge patio while kids play in the pool and large grass yard and others mingle by the gazebo or numerous seating ares. Back inside your master retreat is large with a fireplace and the roomy master bathroom you deserve. Your office has an exit to the front of the home and a murphy bed. Another bedroom has a door to the side of the home and all bedrooms are attached to a bathroom. Click 3D Walkthrough under virtual tour to walk through every inch of the home from a computer or mobile device
Location
State AZ
County Maricopa
Community Rancho Mirada
Direction South on 112th Pl, West on Mountain View Rd, North on 111th Pl through gate to 1st house on the left.
Rooms
Other Rooms Great Room
Master Bedroom Split
Den/Bedroom Plus 5
Separate Den/Office N
Interior
Interior Features Eat-in Kitchen, Kitchen Island, Pantry, Bidet, Double Vanity, Full Bth Master Bdrm, Separate Shwr & Tub, Tub with Jets
Heating Electric
Cooling Refrigeration
Flooring Carpet, Tile
Fireplaces Type 2 Fireplace, Living Room, Master Bedroom
Fireplace Yes
SPA Private
Exterior
Exterior Feature Circular Drive, Covered Patio(s)
Garage Spaces 3.0
Garage Description 3.0
Fence Block
Pool Private
Community Features Tennis Court(s)
Utilities Available SRP, SW Gas
Amenities Available Management
Waterfront No
Roof Type Tile
Private Pool Yes
Building
Lot Description Corner Lot, Cul-De-Sac, Grass Front
Story 1
Builder Name Unknown
Sewer Public Sewer
Water City Water
Structure Type Circular Drive,Covered Patio(s)
Schools
Elementary Schools Laguna Elementary School
Middle Schools Mountainside Middle School
High Schools Desert Mountain High School
School District Scottsdale Unified District
Others
HOA Name Rancho Mirada
HOA Fee Include Maintenance Grounds
Senior Community No
Tax ID 217-34-861
Ownership Fee Simple
Acceptable Financing Cash, Conventional
Horse Property N
Listing Terms Cash, Conventional
Financing Conventional
Read Less

Copyright 2024 Arizona Regional Multiple Listing Service, Inc. All rights reserved.
Bought with Century 21 Arizona Foothills
GET MORE INFORMATION





