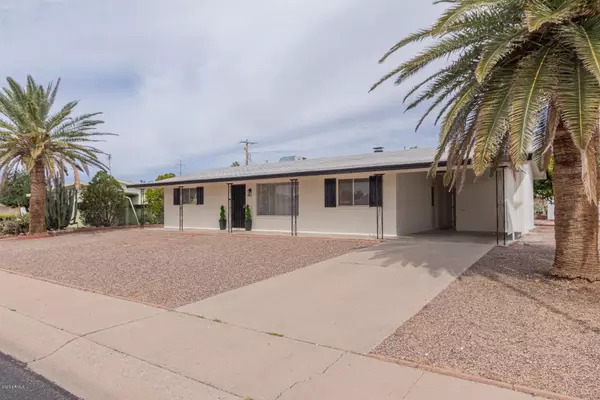For more information regarding the value of a property, please contact us for a free consultation.
5410 E BUTTE Street Mesa, AZ 85205
Want to know what your home might be worth? Contact us for a FREE valuation!

Our team is ready to help you sell your home for the highest possible price ASAP
Key Details
Sold Price $217,500
Property Type Single Family Home
Sub Type Single Family - Detached
Listing Status Sold
Purchase Type For Sale
Square Footage 1,144 sqft
Price per Sqft $190
Subdivision Dreamland Villa 3 Lots 233-262
MLS Listing ID 6043760
Sold Date 06/03/20
Style Ranch
Bedrooms 2
HOA Y/N No
Originating Board Arizona Regional Multiple Listing Service (ARMLS)
Year Built 1960
Annual Tax Amount $826
Tax Year 2019
Lot Size 8,480 Sqft
Acres 0.19
Property Description
Enjoy living in this active 55+ community in your newly renovated ranch style home that features a beautiful wood burning fireplace! Enter to an open concept for the living, dining and family rooms. The dining/kitchen/bathroom have gorgeous luxury vinyl plank flooring with new carpet in the living, family and bedrooms. New paint inside and out as well as updated electric and plumbing. The kitchen has crisp white cabinets with brushed nickel hardware, granite counters, subway tile back splash,SS appliances, breakfast bar and a large pantry. Great sized, elegant bathroom. Sizable bedrooms. Backyard has a covered patio, low maintenance landscaping and is ready for you to add your personal touches! Close to shopping, golf and easy access to the US 60. Optional community amenities. No HOA!
Location
State AZ
County Maricopa
Community Dreamland Villa 3 Lots 233-262
Direction East on University, Right on 54th St, Left on Butte St. Home is on the north side of the street.
Rooms
Other Rooms Family Room
Master Bedroom Not split
Den/Bedroom Plus 2
Separate Den/Office N
Interior
Interior Features Eat-in Kitchen, Kitchen Island, Pantry, High Speed Internet, Granite Counters
Heating Natural Gas
Cooling Refrigeration, Ceiling Fan(s)
Flooring Carpet, Laminate
Fireplaces Type 1 Fireplace, Family Room
Fireplace Yes
SPA Community, Heated, None
Laundry Wshr/Dry HookUp Only
Exterior
Exterior Feature Covered Patio(s), Patio, Storage
Carport Spaces 2
Fence None
Pool Community, Heated, None
Community Features Clubhouse, Fitness Center
Utilities Available SRP, SW Gas
Amenities Available Club, Membership Opt, None
Waterfront No
Roof Type Composition
Building
Lot Description Gravel/Stone Front, Gravel/Stone Back
Story 1
Builder Name FARNSWORTH
Sewer Septic Tank
Water City Water
Architectural Style Ranch
Structure Type Covered Patio(s), Patio, Storage
Schools
Elementary Schools Adult
Middle Schools Adult
High Schools Adult
School District Out Of Area
Others
HOA Fee Include No Fees
Senior Community Yes
Tax ID 141-74-173
Ownership Fee Simple
Acceptable Financing Cash, Conventional, FHA, VA Loan
Horse Property N
Listing Terms Cash, Conventional, FHA, VA Loan
Financing Conventional
Special Listing Condition N/A, Age Rstrt (See Rmks)
Read Less

Copyright 2024 Arizona Regional Multiple Listing Service, Inc. All rights reserved.
Bought with Presidential Realty, LLC
GET MORE INFORMATION





