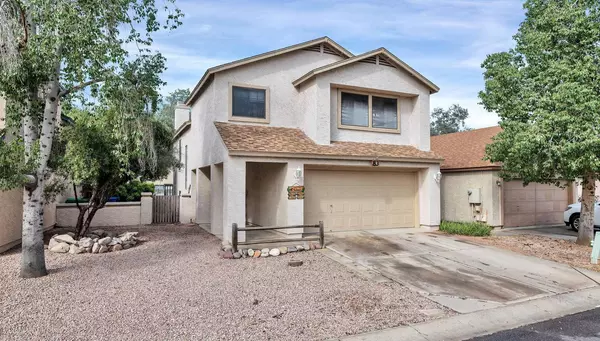For more information regarding the value of a property, please contact us for a free consultation.
921 S VAL VISTA Drive #83 Mesa, AZ 85204
Want to know what your home might be worth? Contact us for a FREE valuation!

Our team is ready to help you sell your home for the highest possible price ASAP
Key Details
Sold Price $255,000
Property Type Single Family Home
Sub Type Single Family - Detached
Listing Status Sold
Purchase Type For Sale
Square Footage 1,712 sqft
Price per Sqft $148
Subdivision Stonebridge Gardens Lot 1-183 Tr A-H Pvt Dr
MLS Listing ID 6057117
Sold Date 05/15/20
Style Other (See Remarks)
Bedrooms 3
HOA Fees $88/mo
HOA Y/N Yes
Originating Board Arizona Regional Multiple Listing Service (ARMLS)
Year Built 1987
Annual Tax Amount $1,023
Tax Year 2019
Lot Size 4,539 Sqft
Acres 0.1
Property Description
Beautiful Stonebridge Gardens home. 2 bedrooms & 1 bath upstairs off the great room. Large master with bonus room & master bath downstairs. Bonus room could be used as a home office, scrapbooking/hobby nook or expanded closet for example. Would also be perfect as a multi-generational home. So many details and improvements you need to read attached improvement list! Features include custom wooden blinds, hardwood flooring, ceiling fans, trac lighting, bronze fixtures, like new HVAC (2014). What makes this home so special in this community is that it has its own above ground pool and wait until you see the deck! Backyard is perfect for entertaining and family time! Garage features a workspace and plenty of storage. Conveniently located near the 60 Freeway, dining, schools and parks.
Location
State AZ
County Maricopa
Community Stonebridge Gardens Lot 1-183 Tr A-H Pvt Dr
Direction North of Southern on Val Vista Drive. Turn East into Stonebridge Community. You can turn right of left (either way) and follow road around to last row of houses. Home is on West side of the road.
Rooms
Other Rooms Great Room, BonusGame Room
Master Bedroom Split
Den/Bedroom Plus 4
Separate Den/Office N
Interior
Interior Features Master Downstairs, Breakfast Bar, Pantry, 3/4 Bath Master Bdrm, High Speed Internet
Heating Electric
Cooling Refrigeration, Ceiling Fan(s)
Flooring Carpet, Vinyl, Wood
Fireplaces Type 1 Fireplace, Family Room
Fireplace Yes
SPA None
Laundry Wshr/Dry HookUp Only
Exterior
Exterior Feature Balcony, Covered Patio(s), Patio, Private Yard
Garage Electric Door Opener
Garage Spaces 2.0
Garage Description 2.0
Fence Block
Pool Above Ground, Private
Community Features Community Pool, Playground
Utilities Available SRP
Amenities Available Management
Waterfront No
Roof Type Composition
Parking Type Electric Door Opener
Private Pool Yes
Building
Lot Description Dirt Back, Gravel/Stone Front
Story 2
Builder Name Bowen homes
Sewer Public Sewer
Water City Water
Architectural Style Other (See Remarks)
Structure Type Balcony,Covered Patio(s),Patio,Private Yard
Schools
Elementary Schools Johnson Elementary School
Middle Schools Taylor Junior High School
High Schools Mesa High School
School District Mesa Unified District
Others
HOA Name Stonebridge Gardens
HOA Fee Include Maintenance Grounds
Senior Community No
Tax ID 140-47-192
Ownership Fee Simple
Acceptable Financing Cash, Conventional, FHA, VA Loan
Horse Property N
Listing Terms Cash, Conventional, FHA, VA Loan
Financing FHA
Read Less

Copyright 2024 Arizona Regional Multiple Listing Service, Inc. All rights reserved.
Bought with DeLex Realty
GET MORE INFORMATION





