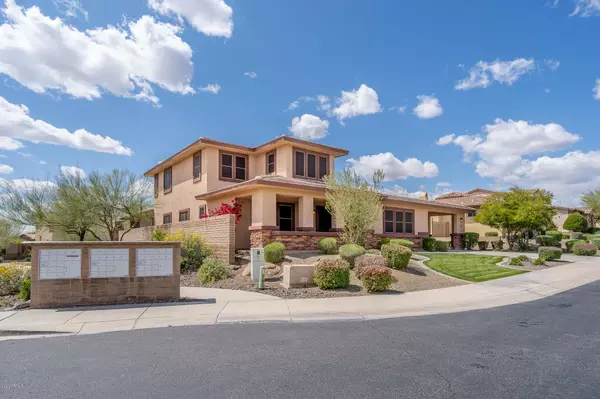For more information regarding the value of a property, please contact us for a free consultation.
31248 N 133RD Lane Peoria, AZ 85383
Want to know what your home might be worth? Contact us for a FREE valuation!

Our team is ready to help you sell your home for the highest possible price ASAP
Key Details
Sold Price $580,000
Property Type Single Family Home
Sub Type Single Family - Detached
Listing Status Sold
Purchase Type For Sale
Square Footage 4,030 sqft
Price per Sqft $143
Subdivision Vistancia Village
MLS Listing ID 6058999
Sold Date 05/05/20
Style Santa Barbara/Tuscan
Bedrooms 5
HOA Fees $117/qua
HOA Y/N Yes
Originating Board Arizona Regional Multiple Listing Service (ARMLS)
Year Built 2007
Annual Tax Amount $5,391
Tax Year 2019
Lot Size 10,450 Sqft
Acres 0.24
Property Description
Welcome to Aria, a gated community in the Vistancia community. This elegant home is situated on a beautiful lot and is surrounded by common areas on two sides. Entering the home you pass through the porte cochere and have a three car garage and additional slab parking. Surrounding a beautiful, private courtyard this home welcomes you with warmth and charm. There are 5 bedrooms, 4 bathrooms and 4,030 square feet of living space. Beautiful wooden beams accent the living room, master bedroom and sitting room. The rich, wooden shutters continue that warmth in every room. Stacked stone accents in the breakfast room and formal dining room, adds a beautiful rustic touch. Enjoy Arizona living in this incredible home. Stacked stone accents in the breakfast room and formal dining room, adds a beautiful rustic touch. The kitchen is well appointed with a large island, granite counter tops, rich wood cabinets, and butler's pantry, connecting to the formal dining room.
Entering the private master bedroom you have a beautiful sitting room with media niche and separate exit to the backyard. Wooden beams on the ceiling make this room elegant. The master bathroom features a large shower, garden tub, and dual sinks, along with a private toilet room. There are two other bedrooms on the lower level and two upstairs.
Moving upstairs you have a large loft with pool table and bar. The beautiful mountain views out the windows are incredible. You can see the football stadium and city lights. The wood floors and shutters keep the elegance and warmth upstairs. The bathroom features a double sink for extra convenience.
As you move to the outdoor space this home has to offer, you are met with beautiful amenities. The heated pool has a rock waterfall and detailed tile work. The outdoor pergola has a two way fireplace and room for outdoor seating. Sitting outside on the patio is lovely any time with the automated roller shades and ceiling fans. This home feels extra large with the view fence backing a walking path and common area on the other side. Enjoy Arizona living in this incredible home.
Location
State AZ
County Maricopa
Community Vistancia Village
Direction North on the 303 FWY to lone Mountain Parkway, E on Lone Mountain to Westland Rd, north to Creosote, W to 133rd Dr, south to 133rd ln
Rooms
Other Rooms Loft, Family Room
Den/Bedroom Plus 6
Separate Den/Office N
Interior
Interior Features Eat-in Kitchen, Fire Sprinklers, Soft Water Loop, Kitchen Island, Pantry, Double Vanity, Full Bth Master Bdrm, Separate Shwr & Tub, High Speed Internet, Smart Home, Granite Counters
Heating Natural Gas
Cooling Refrigeration, Programmable Thmstat, Ceiling Fan(s)
Flooring Carpet, Tile, Wood
Fireplaces Type 1 Fireplace, Exterior Fireplace, Gas
Fireplace Yes
Window Features Vinyl Frame,Double Pane Windows,Low Emissivity Windows
SPA None
Laundry Wshr/Dry HookUp Only
Exterior
Exterior Feature Covered Patio(s), Gazebo/Ramada, Patio, Private Yard
Garage Spaces 3.0
Garage Description 3.0
Fence Block, Wrought Iron
Pool Play Pool, Variable Speed Pump, Heated, Private
Community Features Gated Community, Community Spa, Community Pool, Tennis Court(s), Playground, Biking/Walking Path, Clubhouse
Utilities Available APS, SW Gas
Amenities Available Management, Rental OK (See Rmks)
Waterfront No
View City Lights, Mountain(s)
Roof Type Tile
Private Pool Yes
Building
Lot Description Sprinklers In Rear, Sprinklers In Front, Desert Front, Gravel/Stone Front, Gravel/Stone Back, Grass Front, Synthetic Grass Back, Auto Timer H2O Front, Auto Timer H2O Back
Story 2
Builder Name Cachet Homes
Sewer Public Sewer
Water City Water
Architectural Style Santa Barbara/Tuscan
Structure Type Covered Patio(s),Gazebo/Ramada,Patio,Private Yard
Schools
Elementary Schools Lake Pleasant Elementary
Middle Schools Lake Pleasant Elementary
High Schools Liberty High School
School District Peoria Unified School District
Others
HOA Name Vistancia Village
HOA Fee Include Maintenance Grounds
Senior Community No
Tax ID 510-02-986
Ownership Fee Simple
Acceptable Financing Cash, Conventional
Horse Property N
Listing Terms Cash, Conventional
Financing Cash
Read Less

Copyright 2024 Arizona Regional Multiple Listing Service, Inc. All rights reserved.
Bought with eXp Realty
GET MORE INFORMATION





