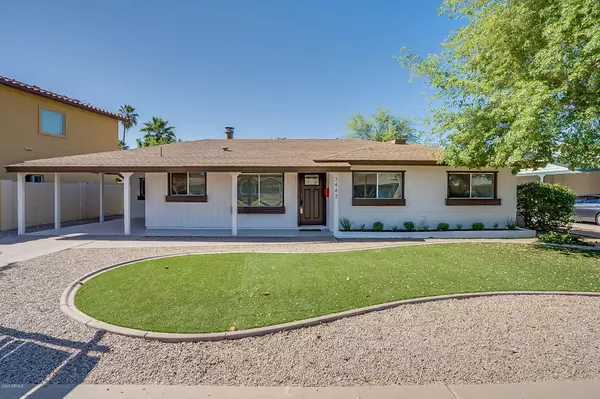For more information regarding the value of a property, please contact us for a free consultation.
3443 E TURNEY Avenue Phoenix, AZ 85018
Want to know what your home might be worth? Contact us for a FREE valuation!

Our team is ready to help you sell your home for the highest possible price ASAP
Key Details
Sold Price $567,000
Property Type Single Family Home
Sub Type Single Family - Detached
Listing Status Sold
Purchase Type For Sale
Square Footage 1,805 sqft
Price per Sqft $314
Subdivision Cavalier Campus 4
MLS Listing ID 6072039
Sold Date 07/01/20
Style Ranch
Bedrooms 3
HOA Y/N No
Originating Board Arizona Regional Multiple Listing Service (ARMLS)
Year Built 1958
Annual Tax Amount $4,151
Tax Year 2019
Lot Size 6,290 Sqft
Acres 0.14
Property Description
Located in the center of Arcadia Lite, the curb appeal of this ranch home is on point with fresh exterior paint. This open floor plan is super functional and inviting. The high end kitchen features stainless steel appliances and upgraded cabinetry and countertops. You'll want to hang out in your expansive living room with fire place and views to the backyard. The master bedroom is tucked away at the back of the home with French doors to the well landscaped backyard. Entertaining is made easy with surround sound throughout the living areas and large covered patio. The backyard features a beautiful pool and easy to maintain landscaping with synthetic grass in the front and back. Other features of the home include a great office space and large inside laundry. Walking distance to Arcadia hot spots - LGO, Postino, The Vig, and much more, you will absolutely love your new neighborhood!
Location
State AZ
County Maricopa
Community Cavalier Campus 4
Direction South on 35th, west on Turney.
Rooms
Den/Bedroom Plus 4
Separate Den/Office Y
Interior
Interior Features Eat-in Kitchen, Breakfast Bar, No Interior Steps, 3/4 Bath Master Bdrm, High Speed Internet, Granite Counters
Heating Natural Gas
Cooling Refrigeration, Ceiling Fan(s)
Flooring Carpet, Stone, Tile, Wood
Fireplaces Type 1 Fireplace, Living Room
Fireplace Yes
SPA None
Laundry Wshr/Dry HookUp Only
Exterior
Exterior Feature Covered Patio(s)
Carport Spaces 1
Fence Block
Pool Private
Utilities Available SRP, SW Gas
Amenities Available None
Waterfront No
Roof Type Composition
Private Pool Yes
Building
Lot Description Desert Back, Desert Front, Synthetic Grass Frnt, Synthetic Grass Back
Story 1
Builder Name Unknown
Sewer Public Sewer
Water City Water
Architectural Style Ranch
Structure Type Covered Patio(s)
Schools
Elementary Schools Creighton Elementary School
Middle Schools Biltmore Preparatory Academy
High Schools Camelback High School
School District Phoenix Union High School District
Others
HOA Fee Include No Fees
Senior Community No
Tax ID 170-27-071
Ownership Fee Simple
Acceptable Financing Cash, Conventional, VA Loan
Horse Property N
Listing Terms Cash, Conventional, VA Loan
Financing Conventional
Read Less

Copyright 2024 Arizona Regional Multiple Listing Service, Inc. All rights reserved.
Bought with The Hayland Group, Inc.
GET MORE INFORMATION





