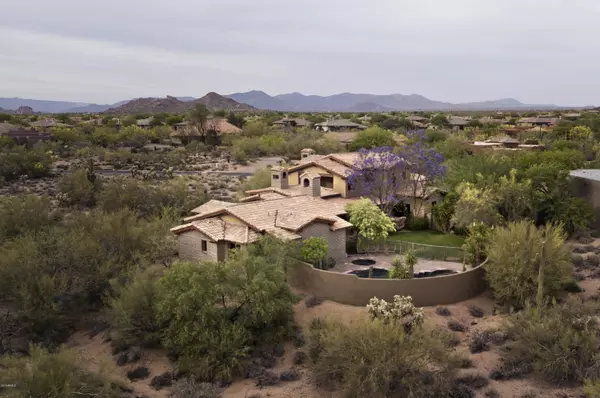For more information regarding the value of a property, please contact us for a free consultation.
7649 E Milton Drive Scottsdale, AZ 85266
Want to know what your home might be worth? Contact us for a FREE valuation!

Our team is ready to help you sell your home for the highest possible price ASAP
Key Details
Sold Price $1,400,000
Property Type Single Family Home
Sub Type Single Family - Detached
Listing Status Sold
Purchase Type For Sale
Square Footage 4,937 sqft
Price per Sqft $283
Subdivision Lone Mountain Vista
MLS Listing ID 6077921
Sold Date 07/29/20
Style Other (See Remarks)
Bedrooms 6
HOA Fees $79/ann
HOA Y/N Yes
Originating Board Arizona Regional Multiple Listing Service (ARMLS)
Year Built 2007
Annual Tax Amount $4,845
Tax Year 2019
Lot Size 0.842 Acres
Acres 0.84
Property Description
Turn back the years, when life was simple & REAL & AUTHENTICITY experienced! Beneath the veil of Lone Mountain, this exquisite Adobe Villa, 4bd+den/office plus 2 bonus-rm, was built with architectural elegance, craftsmanship & unsolicited sophistication. Hand laid one by one, the 50lb-16 inch thick adobe bricks make the walls of the house a nightmare for the huffing & puffing big bad wolf. Relax into the security of this green home with ample space for entertainment, play, or even work. Each Taliesenesque space opens up to its own world. Settle in as time slows down & you may never want to leave. Multiple fireplaces, solid hardwood floors, selected travertine, impressive granite, SS appliances, and tailored cabinets & doors, make this home the epitome of charm & taste. Enjoy off the chart curb appeal, porte-cochere, views, southern exposure, and heated pool & spa as the final few top-notch touches to complete this marvelous estate. Your respite & pampering begin.
***Please note there is Video & 3D Tour (Matteport) available for your convenience.
Location
State AZ
County Maricopa
Community Lone Mountain Vista
Direction Go North on Scottsdale, soon as pass Dixileta, turn Right(E) on Mary Sharon, go through the gate, turn Left(N) on 73rd, turn Right(E) Milton, turn Left(N) on Miller, turn Right(E) on Milton to home
Rooms
Other Rooms Loft, Family Room, BonusGame Room
Master Bedroom Split
Den/Bedroom Plus 8
Separate Den/Office N
Interior
Interior Features Master Downstairs, Eat-in Kitchen, Breakfast Bar, 9+ Flat Ceilings, Fire Sprinklers, Vaulted Ceiling(s), Kitchen Island, Double Vanity, Full Bth Master Bdrm, Separate Shwr & Tub, High Speed Internet, Granite Counters
Cooling Refrigeration, Ceiling Fan(s)
Flooring Carpet, Stone, Wood
Fireplaces Type 3+ Fireplace, Exterior Fireplace, Family Room, Living Room
Fireplace Yes
Window Features Wood Frames,Double Pane Windows,Low Emissivity Windows
SPA Heated,Private
Exterior
Exterior Feature Balcony, Covered Patio(s), Playground, Other, Patio, Private Yard, Built-in Barbecue
Garage Electric Door Opener
Garage Spaces 3.0
Garage Description 3.0
Fence Block, Wrought Iron
Pool Play Pool, Heated, Private
Community Features Gated Community
Utilities Available Propane
Amenities Available Management
Waterfront No
View Mountain(s)
Roof Type Tile
Parking Type Electric Door Opener
Private Pool Yes
Building
Lot Description Sprinklers In Rear, Sprinklers In Front, Desert Front, Grass Back
Story 1
Builder Name FHP Builders
Sewer Public Sewer
Water City Water
Architectural Style Other (See Remarks)
Structure Type Balcony,Covered Patio(s),Playground,Other,Patio,Private Yard,Built-in Barbecue
Schools
Elementary Schools Lone Mountain Elementary School
Middle Schools Sonoran Trails Middle School
High Schools Cactus Shadows High School
School District Cave Creek Unified District
Others
HOA Name HOAMCO
HOA Fee Include Street Maint
Senior Community No
Tax ID 216-66-083
Ownership Fee Simple
Acceptable Financing Cash, Conventional
Horse Property N
Horse Feature See Remarks
Listing Terms Cash, Conventional
Financing Conventional
Read Less

Copyright 2024 Arizona Regional Multiple Listing Service, Inc. All rights reserved.
Bought with HomeSmart
GET MORE INFORMATION





