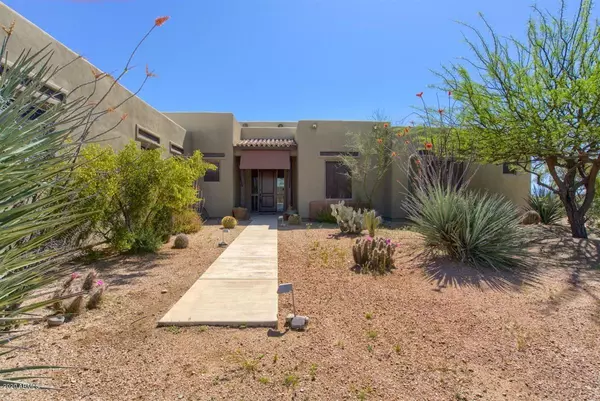For more information regarding the value of a property, please contact us for a free consultation.
28511 N 144TH Street Scottsdale, AZ 85262
Want to know what your home might be worth? Contact us for a FREE valuation!

Our team is ready to help you sell your home for the highest possible price ASAP
Key Details
Sold Price $600,000
Property Type Single Family Home
Sub Type Single Family - Detached
Listing Status Sold
Purchase Type For Sale
Square Footage 2,637 sqft
Price per Sqft $227
Subdivision S2 W2 Of Fol Desc Prop N2 Nw4 Sw4 Sw4 Sec 29 Ex W 55F Rd
MLS Listing ID 6070741
Sold Date 08/05/20
Style Ranch,Territorial/Santa Fe
Bedrooms 3
HOA Y/N No
Originating Board Arizona Regional Multiple Listing Service (ARMLS)
Year Built 2003
Annual Tax Amount $1,526
Tax Year 2019
Lot Size 1.146 Acres
Acres 1.15
Property Description
Country charm and move in ready! Completely fenced with no climb fencing and gated horse property. This 3 bedroom, 3.5 bath home is perfect for anyone who enjoys the perks of peaceful living, yet desires convenience of city amenities within mere miles. There is a possible smaller 4th bedroom option with private exit. Sellers have lovingly cared for this home and it shows. Just a few of the upgrades and features are; new wood flooring throughout main areas, new foam roof in 2020, water softener, all stereo surround components to convey, remaining furnishings negotiable, new washer and dryer to convey, electrical and plumbing updates to the horse area. washer and dryer, small arena and grooming station. Well utilized acre can be used as a perfect small horse farm, or simply a leisure ranch! The great room floorplan & inside of the home boast impressive vega beams in the great room and master bedroom. Two ambient fireplaces; one in greatroom and other in master bedroom. Other beautiful architectural design features high ceilings, warm alder wood accents, expansive windows capturing mtn vista views and art niches to display your competition awards. The kitchen is adorned with alder cabinets, walk in pantry, ss kitchen aid appliances, built in desk, granite countertops and a 5 burner radiant cooktop. The dreamy owners retreat features a spacious layout with Kiva fireplace, private exit to patio and a large luxurious master bathroom and large walk in closet. Oversized secondary bedrooms with walk in closets, storage space and bedroom #2 ensuite with private bathroom. Finalize your long day with a retreat and favorite beverage on the view deck enjoying the famed Arizona sunsets and popular mountain vista's such as the Mazatals, Weavers Needle, Four Peaks and the McDowell Mtn ranges. Please inquire with listing agent for the many other features to make your lifestyle complete!
Location
State AZ
County Maricopa
Community S2 W2 Of Fol Desc Prop N2 Nw4 Sw4 Sw4 Sec 29 Ex W 55F Rd
Direction Rio Verde Drive to 144th Street, go North on 144th Street, first home on the Right.
Rooms
Other Rooms Guest Qtrs-Sep Entrn, Great Room
Master Bedroom Split
Den/Bedroom Plus 4
Separate Den/Office Y
Interior
Interior Features Eat-in Kitchen, Breakfast Bar, Central Vacuum, Furnished(See Rmrks), Fire Sprinklers, No Interior Steps, Other, Soft Water Loop, Kitchen Island, Pantry, Double Vanity, Full Bth Master Bdrm, Separate Shwr & Tub, Tub with Jets, High Speed Internet, Granite Counters
Heating Electric, Other, See Remarks
Cooling Refrigeration, Ceiling Fan(s), See Remarks
Flooring Carpet, Stone, Tile, Wood, Other
Fireplaces Type Other (See Remarks), 2 Fireplace, Exterior Fireplace, Free Standing, Family Room, Master Bedroom
Fireplace Yes
Window Features Skylight(s),Double Pane Windows
SPA None
Exterior
Exterior Feature Balcony, Circular Drive, Covered Patio(s), Patio, Storage
Garage Dir Entry frm Garage, Electric Door Opener, Extnded Lngth Garage, Over Height Garage, Separate Strge Area, Side Vehicle Entry, RV Access/Parking
Garage Spaces 3.0
Garage Description 3.0
Fence Other, Wrought Iron, Wire, See Remarks
Pool None
Utilities Available SRP
Amenities Available None
Waterfront No
View Mountain(s)
Roof Type Built-Up,Foam
Accessibility Lever Handles, Bath Lever Faucets, Accessible Hallway(s)
Parking Type Dir Entry frm Garage, Electric Door Opener, Extnded Lngth Garage, Over Height Garage, Separate Strge Area, Side Vehicle Entry, RV Access/Parking
Private Pool No
Building
Lot Description Natural Desert Back, Gravel/Stone Front, Gravel/Stone Back, Synthetic Grass Back, Auto Timer H2O Front, Auto Timer H2O Back
Story 1
Builder Name Custom
Sewer Septic in & Cnctd, Septic Tank
Water Shared Well
Architectural Style Ranch, Territorial/Santa Fe
Structure Type Balcony,Circular Drive,Covered Patio(s),Patio,Storage
Schools
Elementary Schools Desert Sun Academy
Middle Schools Sonoran Trails Middle School
High Schools Cactus Shadows High School
School District Cave Creek Unified District
Others
HOA Fee Include No Fees
Senior Community No
Tax ID 219-39-189-D
Ownership Fee Simple
Acceptable Financing Cash, Conventional
Horse Property Y
Horse Feature Arena, Stall, Tack Room
Listing Terms Cash, Conventional
Financing Cash
Read Less

Copyright 2024 Arizona Regional Multiple Listing Service, Inc. All rights reserved.
Bought with eXp Realty
GET MORE INFORMATION





