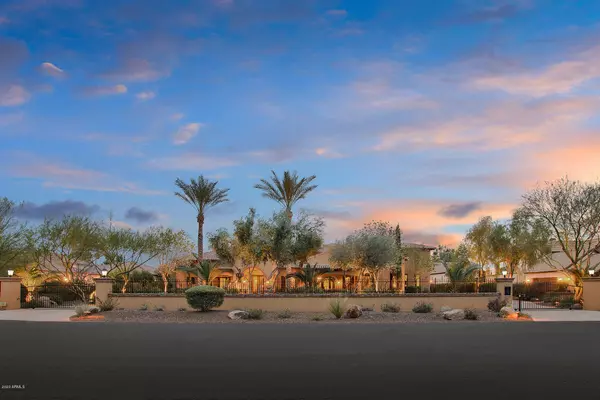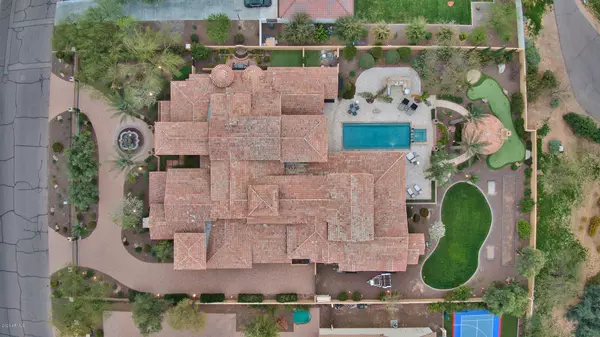For more information regarding the value of a property, please contact us for a free consultation.
9965 E CHOLLA Street Scottsdale, AZ 85260
Want to know what your home might be worth? Contact us for a FREE valuation!

Our team is ready to help you sell your home for the highest possible price ASAP
Key Details
Sold Price $2,900,000
Property Type Single Family Home
Sub Type Single Family - Detached
Listing Status Sold
Purchase Type For Sale
Square Footage 8,400 sqft
Price per Sqft $345
Subdivision 100Th Street And Cholla Replat
MLS Listing ID 6052749
Sold Date 08/27/20
Style Santa Barbara/Tuscan
Bedrooms 5
HOA Y/N No
Originating Board Arizona Regional Multiple Listing Service (ARMLS)
Year Built 2011
Annual Tax Amount $14,170
Tax Year 2019
Lot Size 0.930 Acres
Acres 0.93
Property Description
This RESORT STYLE LUXURY compound in the highly sought after Cactus Corridor is UNBELIEVABLE! This home is the epitome of high quality craftsmanship with high-end finishes throughout. Exquisite barrel brick flooring in entryway and barrel brick ceilings in entryway and breakfast room is a unique yet beautiful touch! Home has an On Q Legrand Home Network System. HUGE kitchen island is the centerpiece of this kitchen. Second island has a breakfast bar for additional seating. Chef's kitchen boasts, dual sub-zero, Wolf 6 burner gas range, butler pantry, multiple ovens and opens up to a LARGE breakfast room and oversized wood-beam ceiling family room. For added privacy the master suite is situated in the back of the house. Master retreat features his and her's separate bathroom areas and closets. A washer and dryer is conveniently located in Her's master closet. Have the home gym you always wanted right off the master bedroom. Do you enjoy reading? Wall to ceiling bookshelves in the library/office will please any avid book collector/reader! Your backyard oasis has every amenity you could imagine, including heated saltwater pool and spa with water feature, outdoor kitchen, Cabana with a TV and fireplace, misting system, bocce ball court, horseshoes, putting greens, grassy areas, WIFI accessible and LED lighting. You'll never want to leave this house! In the Spring, there will be plenty of fruit to pick from your personal orchard, including mandarin orange, key limes and lemon trees. Back inside the house, all bedrooms are ensuite with black walnut solid interior doors. Enjoy weekly family movie night in the media room with surround sound or how about a game of pool? 5 fireplaces! 3 gas hot water heaters! 4 1/2 car garage with a urinal. Two washers and dryers in the laundry enable the family to easily keep up with all the laundry. Upstairs attic room (14 x 15) gives you approximately another 200+ square footage for storage. This home checks all the boxes for even the pickiest buyer! Check out the 3D Matterport virtual tour in the photos tab and floor plans in documents tab.
Location
State AZ
County Maricopa
Community 100Th Street And Cholla Replat
Direction East on Cactus South on 101st St, West on Cholla.
Rooms
Other Rooms Guest Qtrs-Sep Entrn, Great Room, Media Room, Family Room, BonusGame Room
Master Bedroom Split
Den/Bedroom Plus 7
Separate Den/Office Y
Interior
Interior Features Breakfast Bar, Central Vacuum, Fire Sprinklers, No Interior Steps, Vaulted Ceiling(s), Wet Bar, Kitchen Island, Bidet, Double Vanity, Full Bth Master Bdrm, Separate Shwr & Tub, Tub with Jets, High Speed Internet, Smart Home, Granite Counters
Heating Natural Gas
Cooling Refrigeration, Ceiling Fan(s)
Flooring Carpet, Stone, Wood
Fireplaces Type Other (See Remarks), 3+ Fireplace, Fire Pit, Family Room, Living Room, Master Bedroom, Gas
Fireplace Yes
SPA Heated,Private
Exterior
Exterior Feature Circular Drive, Covered Patio(s), Gazebo/Ramada, Misting System, Patio, Private Yard, Built-in Barbecue
Garage Attch'd Gar Cabinets, Electric Door Opener, RV Gate, Side Vehicle Entry, Golf Cart Garage, RV Access/Parking
Garage Spaces 4.5
Garage Description 4.5
Fence Block, Wrought Iron
Pool Heated, Private
Utilities Available APS, SW Gas
Amenities Available Not Managed
Waterfront No
View Mountain(s)
Roof Type Tile,Foam
Parking Type Attch'd Gar Cabinets, Electric Door Opener, RV Gate, Side Vehicle Entry, Golf Cart Garage, RV Access/Parking
Private Pool Yes
Building
Lot Description Sprinklers In Rear, Sprinklers In Front, Desert Back, Desert Front, Auto Timer H2O Front, Auto Timer H2O Back
Story 1
Builder Name Unknown
Sewer Public Sewer
Water City Water
Architectural Style Santa Barbara/Tuscan
Structure Type Circular Drive,Covered Patio(s),Gazebo/Ramada,Misting System,Patio,Private Yard,Built-in Barbecue
Schools
Elementary Schools Laguna Elementary School
Middle Schools Mountain View - Waddell
High Schools Desert Mountain Elementary
School District Scottsdale Unified District
Others
HOA Fee Include No Fees
Senior Community No
Tax ID 217-26-963
Ownership Fee Simple
Acceptable Financing Cash, Conventional
Horse Property N
Listing Terms Cash, Conventional
Financing Cash
Read Less

Copyright 2024 Arizona Regional Multiple Listing Service, Inc. All rights reserved.
Bought with Keller Williams Realty Sonoran Living
GET MORE INFORMATION





