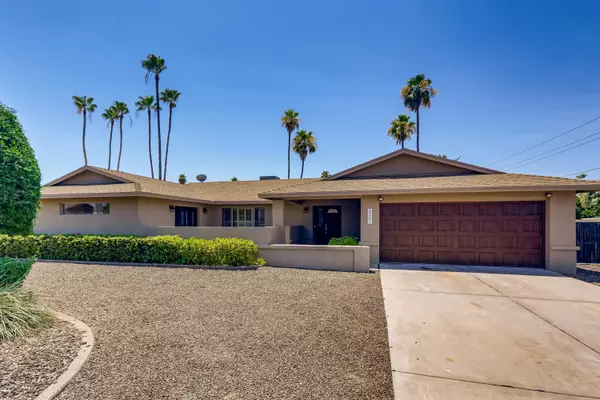For more information regarding the value of a property, please contact us for a free consultation.
5201 E WINCHCOMB Drive Scottsdale, AZ 85254
Want to know what your home might be worth? Contact us for a FREE valuation!

Our team is ready to help you sell your home for the highest possible price ASAP
Key Details
Sold Price $475,000
Property Type Single Family Home
Sub Type Single Family - Detached
Listing Status Sold
Purchase Type For Sale
Square Footage 2,236 sqft
Price per Sqft $212
Subdivision Norma Estates
MLS Listing ID 6094761
Sold Date 07/15/20
Style Ranch
Bedrooms 4
HOA Y/N No
Originating Board Arizona Regional Multiple Listing Service (ARMLS)
Year Built 1977
Annual Tax Amount $3,222
Tax Year 2019
Lot Size 10,782 Sqft
Acres 0.25
Property Description
Sweet home with ample spaces for your enjoyment. Snuggle up to watch your favorite shows in the living room after a delicious family meal in the spacious kitchen. Need alone time? Enjoy the double master bedrooms with ensuite bathrooms. One master suite bath is newly redone with on trend fixtures and beautiful textiles. With warmer temperatures, entertain your friends and family in any of the multitude of outdoor spaces - all ready for your personal touch! Sunsets and wine await you in the front courtyard, while BBQ's and splashy swimming are ready for the backyard. Complete the additional patio with your design - will it be bistro lights or a sun shade? The side yard is perfect for a play-set or a bocce court - pick your paradise!
Location
State AZ
County Maricopa
Community Norma Estates
Direction West on Greenway South on 52nd East on Winchcomb
Rooms
Den/Bedroom Plus 5
Separate Den/Office Y
Interior
Interior Features Eat-in Kitchen, Breakfast Bar, Other, Kitchen Island, Pantry, 2 Master Baths, Double Vanity, High Speed Internet, See Remarks
Heating Electric
Cooling Both Refrig & Evap, Programmable Thmstat, Ceiling Fan(s)
Flooring Stone, Tile, Wood
Fireplaces Number No Fireplace
Fireplaces Type None
Fireplace No
Window Features Skylight(s)
SPA None
Exterior
Exterior Feature Circular Drive, Covered Patio(s), Patio, Private Yard, Storage, Built-in Barbecue
Garage Dir Entry frm Garage, Electric Door Opener, RV Gate
Garage Spaces 2.0
Garage Description 2.0
Fence Block
Pool Fenced, Private
Utilities Available APS
Amenities Available None
Waterfront No
Roof Type Composition
Parking Type Dir Entry frm Garage, Electric Door Opener, RV Gate
Private Pool Yes
Building
Lot Description Sprinklers In Rear, Sprinklers In Front, Corner Lot, Desert Back, Desert Front, Gravel/Stone Front, Gravel/Stone Back, Grass Back
Story 1
Builder Name Cavalier Homes
Sewer Public Sewer
Water City Water
Architectural Style Ranch
Structure Type Circular Drive,Covered Patio(s),Patio,Private Yard,Storage,Built-in Barbecue
Schools
Elementary Schools Liberty Elementary School - Scottsdale
Middle Schools Sunrise Elementary School
High Schools Horizon High School
School District Paradise Valley Unified District
Others
HOA Fee Include No Fees
Senior Community No
Tax ID 215-65-205
Ownership Fee Simple
Acceptable Financing Cash, Conventional, FHA, VA Loan
Horse Property N
Listing Terms Cash, Conventional, FHA, VA Loan
Financing Cash
Read Less

Copyright 2024 Arizona Regional Multiple Listing Service, Inc. All rights reserved.
Bought with DeLex Realty
GET MORE INFORMATION





