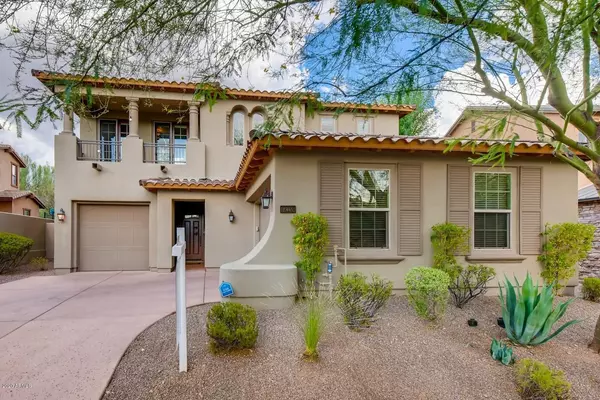For more information regarding the value of a property, please contact us for a free consultation.
18359 N 93RD Way Scottsdale, AZ 85255
Want to know what your home might be worth? Contact us for a FREE valuation!

Our team is ready to help you sell your home for the highest possible price ASAP
Key Details
Sold Price $900,000
Property Type Single Family Home
Sub Type Single Family - Detached
Listing Status Sold
Purchase Type For Sale
Square Footage 3,390 sqft
Price per Sqft $265
Subdivision Dc Ranch Parcel 1.13
MLS Listing ID 6105337
Sold Date 10/21/20
Style Spanish
Bedrooms 4
HOA Fees $237/mo
HOA Y/N Yes
Originating Board Arizona Regional Multiple Listing Service (ARMLS)
Year Built 2006
Annual Tax Amount $5,108
Tax Year 2019
Lot Size 7,635 Sqft
Acres 0.18
Property Description
Welcome Home! This extensively remodeled home is nestled within the affluent gated community of DC Ranch. With its captivating curb appeal, you will fall in love with this highly customized and very inviting home with many exclusive, designer upgrades and an unique warmth. Check out the 3D Interactive Floorplan! The living room boasts a beautiful fireplace with floor to ceiling tiling and a custom, built-in entertainment center with surround sound that extends into the courtyard and kitchen. Expansive glass doors leading to a quaint courtyard offer an abundance of natural light into the living room. A spacious, open kitchen comes with high-end stainless-steel appliances, granite slab countertops, built-in fridge, 5 burner gas stove, a darling custom breakfast nook, and 20x20 travertine floor tiles, which also cover the main floors downstairs. The stairs, upstairs hallways, and the large master bedroom are covered with hand-scraped hardwood flooring of the finest quality. All bathrooms feature a full designer remodel with high-end finishes, including Spanish-influenced tiles adorning both the floors and walls. Custom, high-end window treatments and drapes throughout convey. For complete privacy, there is a guest suite downstairs with its own full bath, hardwood floors, and an upgraded powder room. Three more bedrooms are found upstairs including the spacious, light-filled master suite with breathtaking mountain views. The beautiful en-suite bathroom boasts lovely, floor-to-ceiling tile, very spacious shower and large custom, his and her closets. The unique bonus room upstairs has extensive and thoughtful upgrades throughout, from soundproof double walls to state-of-the-art surround sound system and blackout curtains. This room can be your private home theater for endless game and movie time, or a playroom for kids, family room, or even your home office. With expansive, panoramic views of the McDowell Mountains from the master bedroom and kitchen, imagine all the amazing sunrise opportunities, directly from the comfort of your bed or during breakfast. A private interior courtyard provides a great shaded area to enjoy sunny AZ throughout the year. Beautiful fencing separates the yard from the pool, offering peace of mind for parents with young children. In the backyard, you will find a sparkling Pebble Tec pool with a contemporary waterfall feature. This very spacious home has plenty of storage space, including expansive closets throughout and a 3 car garage. Recent upgrades include one new Goodman HVAC unit installed in 2018, a new garage opener installed in 2018, a new Sanitech water softener installed in 2020, and a new water heater installed in 2015. The community of DC Ranch offers many lifestyle amenities such as hiking trails, private parks, and two community centers, ideal for an active buyer who enjoys running, hiking, and cycling. Activities for families young and young at heart are generously attended at DC Ranch community centers. Also for children, the neighborhood has a beautifully landscaped, and well-kept central park. The community has numerous opportunities to socialize and meet your friendly neighbors. This wonderful home is not to be missed! Please schedule your private showing today!
Location
State AZ
County Maricopa
Community Dc Ranch Parcel 1.13
Direction North on the 101 to Pima/Princess exit. N. on Pima, Rt. on Legacy Blvd., Rt. on 94th. St., Rt. onto Trailside View
Rooms
Other Rooms Media Room, BonusGame Room
Master Bedroom Upstairs
Den/Bedroom Plus 5
Separate Den/Office N
Interior
Interior Features Upstairs, Eat-in Kitchen, Fire Sprinklers, Soft Water Loop, Kitchen Island, Double Vanity, Full Bth Master Bdrm, Granite Counters
Heating Electric
Cooling Refrigeration, Ceiling Fan(s)
Flooring Carpet, Tile, Wood
Fireplaces Type 1 Fireplace, Family Room, Gas
Fireplace Yes
Window Features Double Pane Windows
SPA None
Exterior
Exterior Feature Covered Patio(s), Patio, Private Yard, Built-in Barbecue
Garage Electric Door Opener, Side Vehicle Entry
Garage Spaces 3.0
Garage Description 3.0
Fence Block
Pool Private
Landscape Description Irrigation Back, Irrigation Front
Community Features Gated Community, Community Spa Htd, Community Spa, Community Pool Htd, Community Pool, Near Bus Stop, Golf, Tennis Court(s), Playground, Biking/Walking Path, Clubhouse, Fitness Center
Utilities Available APS, SW Gas
Amenities Available Club, Membership Opt, Management, Rental OK (See Rmks)
Waterfront No
View Mountain(s)
Roof Type Tile
Parking Type Electric Door Opener, Side Vehicle Entry
Private Pool Yes
Building
Lot Description Sprinklers In Rear, Sprinklers In Front, Auto Timer H2O Front, Auto Timer H2O Back, Irrigation Front, Irrigation Back
Story 2
Builder Name Monterey
Sewer Sewer in & Cnctd, Public Sewer
Water City Water
Architectural Style Spanish
Structure Type Covered Patio(s),Patio,Private Yard,Built-in Barbecue
Schools
Elementary Schools Copper Ridge Elementary School
Middle Schools Copper Ridge Elementary School
High Schools Chaparral High School
School District Scottsdale Unified District
Others
HOA Name DC Ranch HOA
HOA Fee Include Maintenance Grounds,Street Maint
Senior Community No
Tax ID 217-71-578
Ownership Fee Simple
Acceptable Financing Cash, Conventional
Horse Property N
Listing Terms Cash, Conventional
Financing Conventional
Read Less

Copyright 2024 Arizona Regional Multiple Listing Service, Inc. All rights reserved.
Bought with Realty ONE Group
GET MORE INFORMATION





