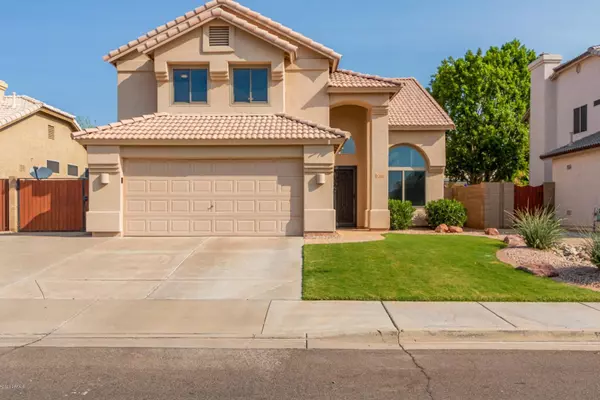For more information regarding the value of a property, please contact us for a free consultation.
9360 E HILLERY Way Scottsdale, AZ 85260
Want to know what your home might be worth? Contact us for a FREE valuation!

Our team is ready to help you sell your home for the highest possible price ASAP
Key Details
Sold Price $599,000
Property Type Single Family Home
Sub Type Single Family - Detached
Listing Status Sold
Purchase Type For Sale
Square Footage 2,062 sqft
Price per Sqft $290
Subdivision Montage
MLS Listing ID 6133158
Sold Date 11/03/20
Style Territorial/Santa Fe
Bedrooms 4
HOA Fees $33/qua
HOA Y/N Yes
Originating Board Arizona Regional Multiple Listing Service (ARMLS)
Year Built 1995
Annual Tax Amount $2,365
Tax Year 2020
Lot Size 6,050 Sqft
Acres 0.14
Property Description
Beautiful Remodel Situated on PREMIUM LOT Overlooking Community Park! 4 Bd, 2.5 Bath, 2 Car w/RV Gate, expanded driveway! Grand entrance with soaring ceilings leads to dining area overlooking the RESORT STYLE BACKYARD! Beautifully REMODELED KITCHEN, Bright n' Airy featuring LG SS appliances, DOUBLE OVENS, Shaker Cabinets, GRANITE ISLAND, Pantry, Recessed Lighting, Great for entertaining. Take the party outside and you'll find a large covered patio, travertine pavers, custom EMERALD PLAY POOL 2018, Storage Room and Large Paved area behind RV Gate! Attic has radiant barrier and added insulation. Upstairs SPACIOUS Master, walk-in closet, Spa Feeling Master Bath, Bamboo Vanity, Standing Tub, walk-in shower PLUS 3 guest beds upstairs supported by Full Bath with Bamboo Vanity. See Updates! LIST OF UPDATES
POOL DESIGNED AND CONSTRUCTED OCTOBER 2018
Beautiful Contemporary New Pool by Emerald Pools
Cost Over $49,000
Sparkling Blue Pebble Tech
Variable Speed Motor, All Equipment, Pop-up Pool Cleaning System
INTERIOR UPDATES 2018/2019
Casa Blanca Fans
All Interior Paint, Walls, Doors and Ceilings
Roller Shades on all Windows
Flooring: Baker Brothers Carpet and 20" Porcelain Tile
Light Fixtures, Chandeliers, Sconces, Recessed Lighting
Quality Brushed Nickel Door Handles and Hinges
White Outlets and Covers
Central Vac System Hoses and Cleaning Tools 2017
Front Door Key Pad Entry Lock
KITCHEN REMODEL AUGUST 2019
LG Appliances: Refrigerator, Microwave, Double Oven/Stove, Garbage Disposal
White Shaker Sold Wood Cabinet Doors and Drawers with Soft Close Hinges
Granite Countertop and Backsplash
Kraus Kitchen 16 Gauge Stainless Steel Farm House Sink
Brushed Nickel Faucet & Cabinet Handles
Kitchen Pantry Closet
BATHROOM SPA REMODEL AUGUST 2019
Both Master and Guest Bathrooms Feature Solid Bamboo Wood Vanities, Brushed Nickel Cabinet Handles and Faucets, Sinks, Mirrors, Lighting, Tile, Master Bathtub Replaced
Master Bedroom has Large Walk-in Closet
EXTERIOR UPDATES 2018/2019
Radiant Barrier and Added Insulation
House Painted 2016
Interior Backyard Wall has been Stuccoed and Painted to Match Home
Travertine Tile Patio, Rock and Landscaping 2018
Rainbird Irrigation Timer in Garage 2019
Planter Along Back Fence is Set Up with Drip System
Solar Sunscreens 2018
Patio Roller Screen Blocks Out Late Afternoon Sun
ADDITIONAL HOME INFORMATION
Attic Insulation - 2017
Water Heater Gas- 2018
Washer & Electric Dryer (Pre-plumbed for Gas) 2017
Water Softener
Garage Door Opener - Regularly Maintained and Adjusted August 2020
Roof - Back Patio Roof Replaced and Broken Tiles Repaired December 2017
Renewal by Anderson Windows 2017: All West Facing Windows, Front Window and Sliding Glass Patio Door. The RbA Windows that Open will Open from Bottom and Top
FEATURES
Front Porch Light is on Timer
Custom Iron Security Front Door Screen
Wall Mounted TVs have Wires Hidden and HDMI Outlet Installed
Home Overlooks Green Park - Be Sure to Check Out the Views from Front Guest Bedrooms
Mountain Views
Home Faces South with North Facing Backyard
Custom Built Storage Shed
Paver Patio on West Side of Home
Expanded Concrete Slab Allows Additional Parking
R/V Gate Allows Access to West Side of Backyard
LOCATION
Conveniently Located Close to 101 Freeway and Raintree Exit
Bike Paths, Walking and Hiking Trails
Grocery Stores (AJ's, Safeway, Fry's), Nail and Hair Salons, Restaurants
Scottsdale Quarter and Kierland Shopping
Scottsdale Schools, Cheyenne Elementary, Great Hearts Prep, Notre Dame Prep
West World, TPC Waste Management (Phoenix) Open, Barrett Jackson, and So Much More!
Location
State AZ
County Maricopa
Community Montage
Direction 92nd and Raintree, North on 92nd, take first right Hillery Way. Home is at the end of the street on the left (North side) overlooking park!
Rooms
Other Rooms Family Room
Master Bedroom Upstairs
Den/Bedroom Plus 4
Separate Den/Office N
Interior
Interior Features Upstairs, Eat-in Kitchen, Breakfast Bar, Central Vacuum, Fire Sprinklers, Vaulted Ceiling(s), Kitchen Island, Pantry, Double Vanity, Full Bth Master Bdrm, Separate Shwr & Tub, Granite Counters
Heating Electric
Cooling Refrigeration, Programmable Thmstat, Ceiling Fan(s)
Flooring Carpet, Tile
Fireplaces Number No Fireplace
Fireplaces Type None
Fireplace No
Window Features ENERGY STAR Qualified Windows,Double Pane Windows,Low Emissivity Windows
SPA None
Exterior
Exterior Feature Covered Patio(s), Patio, Storage
Garage Dir Entry frm Garage, Electric Door Opener, RV Gate, Separate Strge Area
Garage Spaces 2.0
Garage Description 2.0
Fence Block
Pool Play Pool, Variable Speed Pump, Private
Landscape Description Irrigation Back, Irrigation Front
Community Features Playground, Biking/Walking Path
Utilities Available APS, SW Gas
Amenities Available Management, Rental OK (See Rmks)
Waterfront No
View Mountain(s)
Roof Type Tile
Parking Type Dir Entry frm Garage, Electric Door Opener, RV Gate, Separate Strge Area
Private Pool Yes
Building
Lot Description Sprinklers In Rear, Desert Back, Desert Front, Gravel/Stone Back, Grass Front, Auto Timer H2O Front, Auto Timer H2O Back, Irrigation Front, Irrigation Back
Story 2
Builder Name DR Horton
Sewer Public Sewer
Water City Water
Architectural Style Territorial/Santa Fe
Structure Type Covered Patio(s),Patio,Storage
Schools
Elementary Schools Redfield Elementary School
Middle Schools Desert Canyon Middle School
High Schools Desert Mountain High School
School District Scottsdale Unified District
Others
HOA Name Montage HOA
HOA Fee Include Maintenance Grounds
Senior Community No
Tax ID 217-54-288
Ownership Fee Simple
Acceptable Financing Cash, Conventional, VA Loan
Horse Property N
Listing Terms Cash, Conventional, VA Loan
Financing Conventional
Read Less

Copyright 2024 Arizona Regional Multiple Listing Service, Inc. All rights reserved.
Bought with Caroline Auza Development
GET MORE INFORMATION





