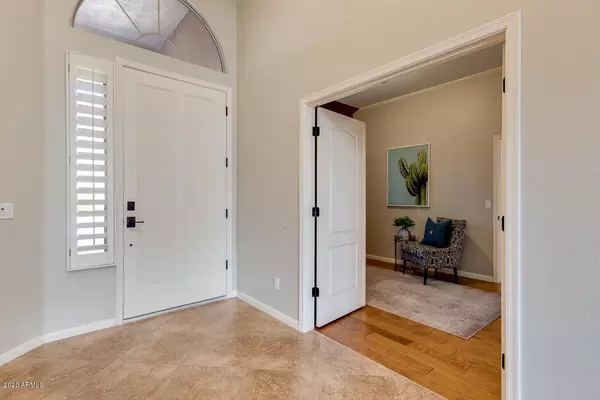For more information regarding the value of a property, please contact us for a free consultation.
265 W MOUNTAIN SKY Avenue Phoenix, AZ 85045
Want to know what your home might be worth? Contact us for a FREE valuation!

Our team is ready to help you sell your home for the highest possible price ASAP
Key Details
Sold Price $658,000
Property Type Single Family Home
Sub Type Single Family - Detached
Listing Status Sold
Purchase Type For Sale
Square Footage 2,633 sqft
Price per Sqft $249
Subdivision Parcel 14A At Foothills Club West
MLS Listing ID 6150916
Sold Date 12/22/20
Bedrooms 4
HOA Fees $16
HOA Y/N Yes
Originating Board Arizona Regional Multiple Listing Service (ARMLS)
Year Built 1997
Annual Tax Amount $5,585
Tax Year 2020
Lot Size 0.257 Acres
Acres 0.26
Property Description
Highlights include the spacious mountain preserve lot that's nestled in a dead end canyon, RV gate, extended 24' deep 3-car garage, pool, built-in hot tub, built-in grill with side burner and deep fryer, separated master bedroom on one side of a split floor plan, jetted master bathtub, dual sink bathrooms, and built-in office.
Walk out the elegant French doors, sit under the covered patio and gaze at the gorgeous mountain preserve and sunset views over the Estrella Mountains. Rinse off at the exterior hot water shower after a long dip in the temperature controlled pool or hot tub. Staircase accessible attic storage above garage.
One of the most private backyard settings in Ahwatukee, with distant one story houses on each side, spacious side yards, and an adjacent wash.
Location
State AZ
County Maricopa
Community Parcel 14A At Foothills Club West
Direction Take the 202E to Desert Foothills Pkwy. Turn left onto E Chandler Blvd. Turn right on 5th Ave. Turn right into Dove Canyon. Turn right onto S Fourth Dr. The home will be on your right.
Rooms
Other Rooms Family Room
Den/Bedroom Plus 4
Separate Den/Office N
Interior
Interior Features Breakfast Bar, 9+ Flat Ceilings, No Interior Steps, Other, Kitchen Island, Pantry, Double Vanity, Full Bth Master Bdrm, Separate Shwr & Tub, Tub with Jets, High Speed Internet, Granite Counters
Heating Natural Gas
Cooling Refrigeration, Programmable Thmstat, Ceiling Fan(s)
Flooring Carpet, Tile, Wood
Fireplaces Type 1 Fireplace, Fire Pit, Living Room, Gas
Fireplace Yes
Window Features Double Pane Windows
SPA Heated,Private
Laundry Wshr/Dry HookUp Only
Exterior
Exterior Feature Covered Patio(s), Patio, Private Yard, Storage, Built-in Barbecue
Garage Attch'd Gar Cabinets, Dir Entry frm Garage, Electric Door Opener, Extnded Lngth Garage, RV Gate, Separate Strge Area, RV Access/Parking
Garage Spaces 3.0
Garage Description 3.0
Fence Block, Wrought Iron
Pool Heated, Private
Landscape Description Irrigation Back, Irrigation Front
Community Features Golf, Tennis Court(s), Playground, Clubhouse
Utilities Available SRP, SW Gas
Amenities Available Management, Rental OK (See Rmks)
Waterfront No
View Mountain(s)
Roof Type Composition
Accessibility Accessible Door 32in+ Wide
Parking Type Attch'd Gar Cabinets, Dir Entry frm Garage, Electric Door Opener, Extnded Lngth Garage, RV Gate, Separate Strge Area, RV Access/Parking
Private Pool Yes
Building
Lot Description Desert Back, Desert Front, Gravel/Stone Front, Gravel/Stone Back, Grass Back, Auto Timer H2O Front, Auto Timer H2O Back, Irrigation Front, Irrigation Back
Story 1
Builder Name UDC
Sewer Public Sewer
Water City Water
Structure Type Covered Patio(s),Patio,Private Yard,Storage,Built-in Barbecue
Schools
Elementary Schools Kyrene De Los Cerritos School
Middle Schools Kyrene Altadena Middle School
High Schools Desert Vista High School
School District Tempe Union High School District
Others
HOA Name Foothills Club West
HOA Fee Include Maintenance Grounds
Senior Community No
Tax ID 311-02-019
Ownership Fee Simple
Acceptable Financing FannieMae (HomePath), CTL, Cash, Conventional, FHA, VA Loan
Horse Property N
Listing Terms FannieMae (HomePath), CTL, Cash, Conventional, FHA, VA Loan
Financing Conventional
Special Listing Condition Owner/Agent
Read Less

Copyright 2024 Arizona Regional Multiple Listing Service, Inc. All rights reserved.
Bought with MacLay Real Estate
GET MORE INFORMATION





