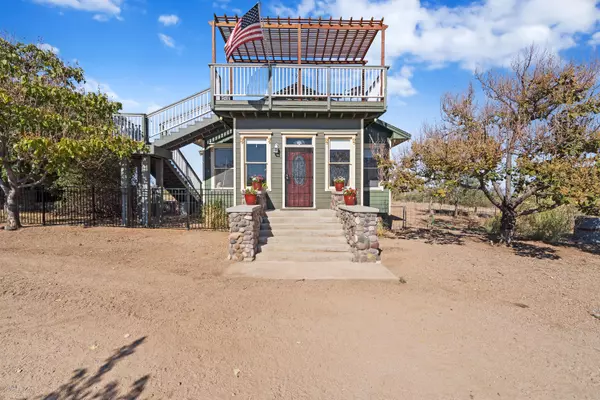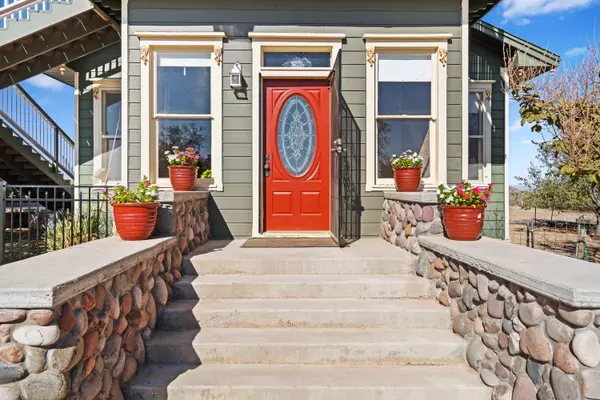For more information regarding the value of a property, please contact us for a free consultation.
10867 N Legend Trail Elfrida, AZ 85610
Want to know what your home might be worth? Contact us for a FREE valuation!

Our team is ready to help you sell your home for the highest possible price ASAP
Key Details
Sold Price $296,000
Property Type Single Family Home
Sub Type Single Family - Detached
Listing Status Sold
Purchase Type For Sale
Square Footage 2,780 sqft
Price per Sqft $106
Subdivision High Lonesome Ranch Estates Unit 2
MLS Listing ID 6145883
Sold Date 01/07/21
Style Ranch
Bedrooms 2
HOA Fees $6
HOA Y/N Yes
Originating Board Arizona Regional Multiple Listing Service (ARMLS)
Year Built 2005
Annual Tax Amount $1,488
Tax Year 2019
Lot Size 43.821 Acres
Acres 43.82
Property Description
CUSTOM HOME, WORKSHOP, COVERED HORSE PENS (6), LARGE CHICKEN COOP and BARN on 43 FENCED ACRES!!! Located in the desirable High Lonesome Ranch Estates, this 2 bed / 2 bath 1580 sqft main home is full of charm and western details—from the hardwood flooring, crown molding and cabinetry to the elevated patio deck and numerous windows for taking in the PICTURESQUE AZ SUNSETS and MOUNTAIN VIEWS. Also, the LARGE HEATED/COOLED 1200 SQFT WORKSHOP/GUEST QUARTERS is perfect for any hobby with an abundance of storage! Bring your horses and animals and enjoy this move-in ready ranch and all your outdoor activities year-around! Call Today to set up your showing!
Location
State AZ
County Cochise
Community High Lonesome Ranch Estates Unit 2
Direction Tombstone, Hwy 80 go East Camino San Rafael, cross the bridge, take right on Gleeson Rd to High Lonesome Ranch Estates. South on Legend Trl to first driveway on left just past the Community Windmill.
Rooms
Other Rooms Separate Workshop
Den/Bedroom Plus 3
Separate Den/Office Y
Interior
Interior Features Breakfast Bar, 9+ Flat Ceilings, Wet Bar, Kitchen Island, Pantry, Double Vanity, Full Bth Master Bdrm, Separate Shwr & Tub, Tub with Jets, Granite Counters
Heating Natural Gas
Cooling Refrigeration, Ceiling Fan(s)
Flooring Wood, Concrete
Fireplaces Type 1 Fireplace, Gas
Fireplace Yes
SPA None
Exterior
Exterior Feature Balcony, Circular Drive, Storage
Carport Spaces 2
Fence Wire
Pool None
Utilities Available Propane
Waterfront No
View Mountain(s)
Roof Type Composition
Private Pool No
Building
Lot Description Natural Desert Back, Natural Desert Front
Story 1
Sewer Septic Tank
Water Well - Pvtly Owned
Architectural Style Ranch
Structure Type Balcony,Circular Drive,Storage
Schools
Elementary Schools Walter J Meyer School
Middle Schools Walter J Meyer School
High Schools Tombstone High School
School District Tombstone Unified District
Others
HOA Name High Lonesome Ranch
HOA Fee Include Street Maint
Senior Community No
Tax ID 111-02-127
Ownership Fee Simple
Acceptable Financing Cash, Conventional, VA Loan
Horse Property Y
Horse Feature Auto Water, Barn, Bridle Path Access, Stall, Tack Room
Listing Terms Cash, Conventional, VA Loan
Financing Cash
Read Less

Copyright 2024 Arizona Regional Multiple Listing Service, Inc. All rights reserved.
Bought with West USA Realty
GET MORE INFORMATION





