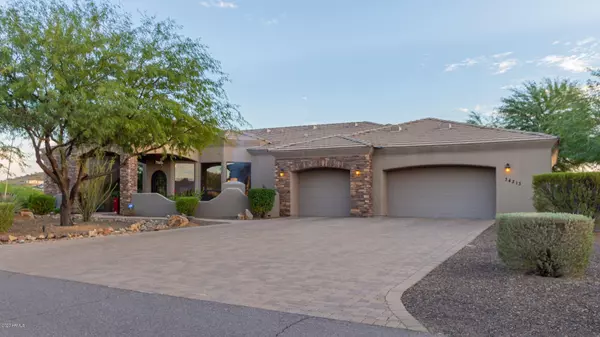For more information regarding the value of a property, please contact us for a free consultation.
34213 N 5TH Avenue Phoenix, AZ 85085
Want to know what your home might be worth? Contact us for a FREE valuation!

Our team is ready to help you sell your home for the highest possible price ASAP
Key Details
Sold Price $785,182
Property Type Single Family Home
Sub Type Single Family - Detached
Listing Status Sold
Purchase Type For Sale
Square Footage 3,742 sqft
Price per Sqft $209
Subdivision Desert Hills
MLS Listing ID 6144805
Sold Date 12/04/20
Style Ranch
Bedrooms 4
HOA Y/N No
Originating Board Arizona Regional Multiple Listing Service (ARMLS)
Year Built 2005
Annual Tax Amount $4,700
Tax Year 2020
Lot Size 1.001 Acres
Acres 1.0
Property Description
Gorgeous Custom Estate in the highly sought-after community of Desert Hills. Situated on an acre lot w/a charming courtyard entry, & wrought iron/glass front door. 3 Car garage w/ custom flooring! Soaring ceilings, beautiful travertine floors, impressive crown molding, 8' doors, hardwood floors in all the right places, window blinds, art niches, & upgraded lighting. Private Den or Office, ceiling fans, recessed lighting, patio access from the great room, handsome stone family room fireplace, & full-service wet bar. The stunning eat-in kitchen features GE Monogram SS appliances, center island, granite counters, a curved wall in the breakfast nook, prep sink, & a plethora of wood cabinetry. Upscale baths throughout, ample closets, custom high-end carpet, & large laundry room with a sink & storage cabinets. Grand master retreat boasts a sitting area, patio access, a spa-like private en suite, & large custom walk-in closet. Enjoy the outside fire pit, built-in BBQ, exterior fireplace, covered paver patio, & professional desert landscape. 2 A/C units & New Roof in 2005. This exceptional home is sure to please!
Location
State AZ
County Maricopa
Community Desert Hills
Direction From Central travel south on Carefree Hwy. Turn right onto Rock View. Right on 5th Ave. Address is on your right down a small private road.
Rooms
Other Rooms Great Room, Family Room
Master Bedroom Split
Den/Bedroom Plus 5
Separate Den/Office Y
Interior
Interior Features Eat-in Kitchen, Breakfast Bar, 9+ Flat Ceilings, No Interior Steps, Wet Bar, Kitchen Island, Pantry, Double Vanity, Full Bth Master Bdrm, Separate Shwr & Tub, Tub with Jets, High Speed Internet, Granite Counters
Heating Electric
Cooling Refrigeration, Ceiling Fan(s)
Flooring Carpet, Wood
Fireplaces Type 2 Fireplace, Exterior Fireplace, Fire Pit, Family Room
Fireplace Yes
SPA None
Exterior
Exterior Feature Covered Patio(s), Patio, Private Street(s), Private Yard, Built-in Barbecue
Parking Features Attch'd Gar Cabinets, Dir Entry frm Garage, Electric Door Opener, Extnded Lngth Garage, Over Height Garage, RV Access/Parking
Garage Spaces 3.0
Garage Description 3.0
Fence None
Pool None
Community Features Biking/Walking Path
Utilities Available Propane
Amenities Available None
View City Lights, Mountain(s)
Roof Type Tile
Private Pool No
Building
Lot Description Sprinklers In Rear, Sprinklers In Front, Desert Back, Desert Front, Cul-De-Sac, Auto Timer H2O Front, Auto Timer H2O Back
Story 1
Builder Name Custom
Sewer Septic in & Cnctd, Septic Tank
Water Shared Well
Architectural Style Ranch
Structure Type Covered Patio(s),Patio,Private Street(s),Private Yard,Built-in Barbecue
New Construction No
Schools
Elementary Schools Desert Mountain School
Middle Schools Desert Mountain School
High Schools Boulder Creek High School
School District Deer Valley Unified District
Others
HOA Fee Include No Fees
Senior Community No
Tax ID 211-24-025-M
Ownership Fee Simple
Acceptable Financing Cash, Conventional, FHA, VA Loan
Horse Property N
Listing Terms Cash, Conventional, FHA, VA Loan
Financing Conventional
Read Less

Copyright 2025 Arizona Regional Multiple Listing Service, Inc. All rights reserved.
Bought with Blanzy Realty LLC




