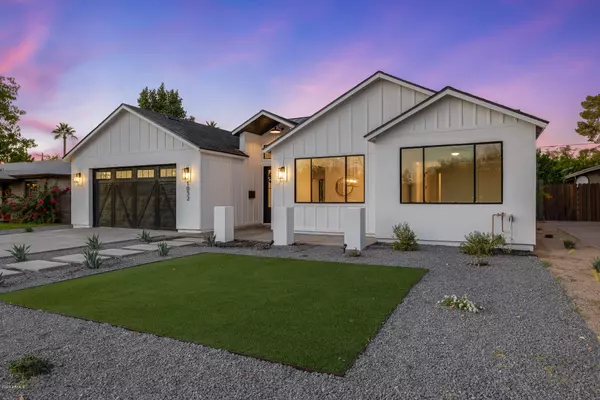For more information regarding the value of a property, please contact us for a free consultation.
1032 E SAN MIGUEL Avenue Phoenix, AZ 85014
Want to know what your home might be worth? Contact us for a FREE valuation!

Our team is ready to help you sell your home for the highest possible price ASAP
Key Details
Sold Price $825,000
Property Type Single Family Home
Sub Type Single Family - Detached
Listing Status Sold
Purchase Type For Sale
Square Footage 2,321 sqft
Price per Sqft $355
Subdivision Townhouse Terrace 2
MLS Listing ID 6159174
Sold Date 12/18/20
Style Contemporary,Ranch
Bedrooms 4
HOA Y/N No
Originating Board Arizona Regional Multiple Listing Service (ARMLS)
Year Built 2020
Annual Tax Amount $2,230
Tax Year 2020
Lot Size 7,118 Sqft
Acres 0.16
Property Description
Brand New Construction in Madison Rose School District. This impeccably designed Modern Farmhouse, split floor plan boasts 4 large bedrooms, 3 full baths, 9 to 12 ft ceilings, 8 ft doors, a 12 ft sliding glass door at the great room, an oversized laundry room and is constructed with 2x6'' framing and foam insulation for extreme efficiency. Large Master Suite with it's own 8 ft slider to the back patio, a large walk-in closet and a huge master bath including floating vanity, free standing tub and shower with 20 inch rain shower head and 3 body jets. The Gorgeous Chef's Kitchen has a 12 ft island and 36 inch, gas, freestanding range, pot filler, drawer microwave, Bosch Refrigerator, Completely landscaped. RV Gate & Charging Station ready garage w/ epoxy floors. Walking distance to everything
Location
State AZ
County Maricopa
Community Townhouse Terrace 2
Rooms
Other Rooms Great Room
Master Bedroom Split
Den/Bedroom Plus 4
Separate Den/Office N
Interior
Interior Features Master Downstairs, 9+ Flat Ceilings, No Interior Steps, Soft Water Loop, Vaulted Ceiling(s), Kitchen Island, Pantry, Double Vanity, Full Bth Master Bdrm, Separate Shwr & Tub, High Speed Internet, Granite Counters
Heating Natural Gas
Cooling Refrigeration, Programmable Thmstat, Ceiling Fan(s)
Flooring Carpet, Tile
Fireplaces Number No Fireplace
Fireplaces Type None
Fireplace No
Window Features ENERGY STAR Qualified Windows,Double Pane Windows,Low Emissivity Windows
SPA None
Laundry WshrDry HookUp Only
Exterior
Exterior Feature Patio, Private Yard
Garage RV Gate, RV Access/Parking
Garage Spaces 2.0
Garage Description 2.0
Fence Block
Pool None
Utilities Available APS, SW Gas
Amenities Available None
Waterfront No
Roof Type Composition,Metal
Parking Type RV Gate, RV Access/Parking
Private Pool No
Building
Lot Description Sprinklers In Rear, Sprinklers In Front, Gravel/Stone Front, Gravel/Stone Back, Synthetic Grass Frnt, Synthetic Grass Back, Auto Timer H2O Front, Auto Timer H2O Back
Story 1
Builder Name The Builders of Arizona Inc.
Sewer Public Sewer
Water City Water
Architectural Style Contemporary, Ranch
Structure Type Patio,Private Yard
New Construction No
Schools
Elementary Schools Madison Rose Lane School
Middle Schools Madison Heights Elementary School
High Schools North High School
School District Phoenix Union High School District
Others
HOA Fee Include No Fees
Senior Community No
Tax ID 162-08-015
Ownership Fee Simple
Acceptable Financing Conventional, VA Loan
Horse Property N
Listing Terms Conventional, VA Loan
Financing Cash
Read Less

Copyright 2024 Arizona Regional Multiple Listing Service, Inc. All rights reserved.
Bought with Lautus Realty
GET MORE INFORMATION





