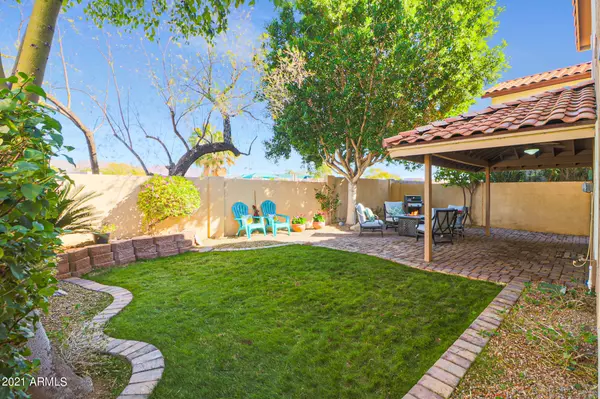For more information regarding the value of a property, please contact us for a free consultation.
11133 N 111TH Way Scottsdale, AZ 85259
Want to know what your home might be worth? Contact us for a FREE valuation!

Our team is ready to help you sell your home for the highest possible price ASAP
Key Details
Sold Price $385,000
Property Type Single Family Home
Sub Type Single Family - Detached
Listing Status Sold
Purchase Type For Sale
Square Footage 1,439 sqft
Price per Sqft $267
Subdivision Villa De Cholla Amd
MLS Listing ID 6177873
Sold Date 02/19/21
Bedrooms 3
HOA Fees $100/mo
HOA Y/N Yes
Originating Board Arizona Regional Multiple Listing Service (ARMLS)
Year Built 1990
Annual Tax Amount $1,284
Tax Year 2020
Lot Size 3,204 Sqft
Acres 0.07
Property Description
Located in the desirable Shea Corridor of Scottsdale, this home has undergone a major transformation in the last several years – All new windows throughout, new carpet, completely remodeled Master Bath, custom window treatments, large, covered, extended Rear Patio with interlocking pavers and very private setting with some tranquil mountain views and no homes directly behind. Awesome volume space with 2-story Great Room, wood-burning fireplace and open to Dining Area with sliders to rear yard. Kitchen has updated appliances, granite and tile countertops and Breakfast Area. Two-car Garage and Powder Room complete the main level. Three Bedrooms and 2 full baths on the upper level with open view to the Great Room below. Spacious Owner's Suite has cathedral ceiling, plantation shutters. Close proximity to schools, shopping areas, parks, sports field, the Community recreational facilities and major commuting routes. The Community Clubhouse is currently being renovated and has a Pool Table and His/Hers Saunas and Showers, plus Heated Pool and Spa, Workout Facility and Tennis Courts, Biking/Walking Trails, and close access to Transporation Services.
Washer, dryer, refrigerator included plus a new hot water heater, R/O and water softener systems.
Please note that the Public Tax Record indicates that the home is a townhouse but it is a true, detached, single home
Location
State AZ
County Maricopa
Community Villa De Cholla Amd
Direction From Shea, go North on 110th St., cross over Via Linda, turn East (right) onto Gary St., to end of Gary and 111th N Way. Home is at intersection of 111 N Way and Gary St.
Rooms
Master Bedroom Upstairs
Den/Bedroom Plus 3
Separate Den/Office N
Interior
Interior Features Upstairs, 9+ Flat Ceilings, Vaulted Ceiling(s), Pantry, Double Vanity, Full Bth Master Bdrm, Separate Shwr & Tub, High Speed Internet, Granite Counters
Heating Electric
Cooling Refrigeration
Flooring Carpet, Tile
Fireplaces Type 1 Fireplace, Living Room
Fireplace Yes
Window Features Vinyl Frame,Low Emissivity Windows
SPA None
Exterior
Exterior Feature Covered Patio(s), Misting System, Patio
Garage Dir Entry frm Garage, Electric Door Opener
Garage Spaces 2.0
Garage Description 2.0
Fence Block
Pool None
Community Features Community Spa Htd, Community Pool Htd, Near Bus Stop, Tennis Court(s), Biking/Walking Path, Clubhouse, Fitness Center
Utilities Available APS
Amenities Available Management
Waterfront No
View Mountain(s)
Roof Type Tile
Parking Type Dir Entry frm Garage, Electric Door Opener
Private Pool No
Building
Lot Description Sprinklers In Rear, Sprinklers In Front, Desert Back, Desert Front, Gravel/Stone Front, Grass Back
Story 2
Builder Name UNK
Sewer Sewer in & Cnctd, Public Sewer
Water City Water
Structure Type Covered Patio(s),Misting System,Patio
Schools
Elementary Schools Cheyenne Elementary School
Middle Schools Mountainside Middle School
High Schools Desert Mountain High School
School District Scottsdale Unified District
Others
HOA Name Las Vistas
HOA Fee Include Maintenance Grounds
Senior Community No
Tax ID 217-27-894
Ownership Fee Simple
Acceptable Financing Cash, Conventional, FHA, VA Loan
Horse Property N
Listing Terms Cash, Conventional, FHA, VA Loan
Financing Conventional
Read Less

Copyright 2024 Arizona Regional Multiple Listing Service, Inc. All rights reserved.
Bought with Realty ONE Group
GET MORE INFORMATION





