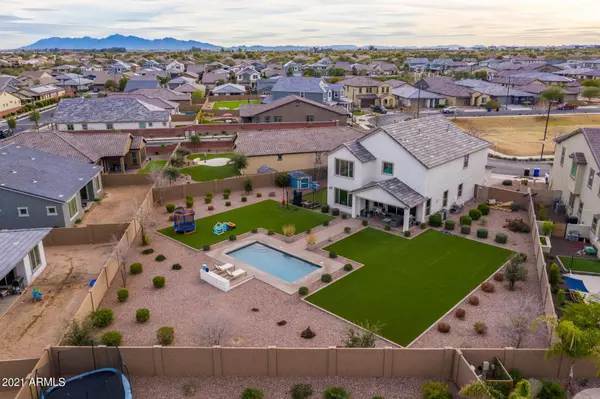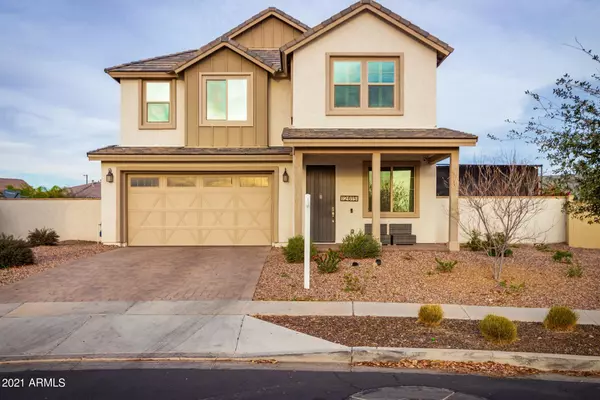For more information regarding the value of a property, please contact us for a free consultation.
12615 N 144TH Avenue Surprise, AZ 85379
Want to know what your home might be worth? Contact us for a FREE valuation!

Our team is ready to help you sell your home for the highest possible price ASAP
Key Details
Sold Price $661,000
Property Type Single Family Home
Sub Type Single Family - Detached
Listing Status Sold
Purchase Type For Sale
Square Footage 3,524 sqft
Price per Sqft $187
Subdivision Marley Park Phase 3 Model Complex
MLS Listing ID 6189715
Sold Date 03/11/21
Style Contemporary
Bedrooms 5
HOA Fees $117/mo
HOA Y/N Yes
Originating Board Arizona Regional Multiple Listing Service (ARMLS)
Year Built 2016
Annual Tax Amount $3,679
Tax Year 2020
Lot Size 0.401 Acres
Acres 0.4
Property Description
ARE YOU LOOKING FOR ONE OF THE LARGEST LOTS IN MARLEY PARK? HOW ABOUT A FORMER MODEL HOME THAT IS LESS THAN 5 YEARS OLD? DID I MENTION THAT THE FRONT OF THE HOME FACES LEGACY PARK AND PLAYGROUND? THIS HOME HAS IT ALL. STAINLESS STEEL APPLIANCES, GRANITE COUNTERS, UPGRADED CABINETRY, CROWN MOLDING, AND PLANTATION SHUTTERS. GUEST BEDROOMS HAVE THEIR OWN PERSONAL SINK. TONS OF BUILT-INS THAT ONLY A FORMER MODEL HOME WOULD HAVE. TOO MANY UPGRADES TO LIST HERE. PROFESSIONALLY LANDSCAPED YARD WITH RELAXING POOL. WHY BUILD NEW WHEN THIS 5-YEAR-OLD HOME IS READY NOW? SCHEDULE YOUR TOUR NOW BEFORE IT IS TOO LATE!
Location
State AZ
County Maricopa
Community Marley Park Phase 3 Model Complex
Direction GO NORTH ON 145TH AVE FROM CACTUS RD. GO RIGHT OR EAST ON W. VIA DEL ORO. LEFT OR NORTH ON N. 144TH TO THE HOME ON THE RIGHT.
Rooms
Other Rooms Library-Blt-in Bkcse, Loft
Master Bedroom Upstairs
Den/Bedroom Plus 8
Separate Den/Office Y
Interior
Interior Features Upstairs, Eat-in Kitchen, Breakfast Bar, Vaulted Ceiling(s), Kitchen Island, Double Vanity, Full Bth Master Bdrm, Separate Shwr & Tub, High Speed Internet, Granite Counters
Heating Natural Gas
Cooling Refrigeration, Ceiling Fan(s)
Flooring Carpet, Tile
Fireplaces Type 1 Fireplace
Fireplace Yes
Window Features ENERGY STAR Qualified Windows,Double Pane Windows
SPA None
Exterior
Exterior Feature Covered Patio(s)
Garage RV Gate
Garage Spaces 2.0
Garage Description 2.0
Fence Block
Pool Private
Community Features Community Spa, Community Pool, Playground, Biking/Walking Path, Clubhouse
Utilities Available APS, SW Gas
Amenities Available Management
Waterfront No
Roof Type Tile
Parking Type RV Gate
Private Pool Yes
Building
Lot Description Gravel/Stone Front, Synthetic Grass Back
Story 2
Builder Name Ashton Woods
Sewer Public Sewer
Water City Water
Architectural Style Contemporary
Structure Type Covered Patio(s)
Schools
Elementary Schools Rancho Gabriela
Middle Schools Rancho Gabriela
High Schools Dysart High School
School District Dysart Unified District
Others
HOA Name First Service Res
HOA Fee Include Other (See Remarks)
Senior Community No
Tax ID 501-97-659
Ownership Fee Simple
Acceptable Financing Cash, Conventional, VA Loan
Horse Property N
Listing Terms Cash, Conventional, VA Loan
Financing VA
Read Less

Copyright 2024 Arizona Regional Multiple Listing Service, Inc. All rights reserved.
Bought with Model Perfect Homes
GET MORE INFORMATION





