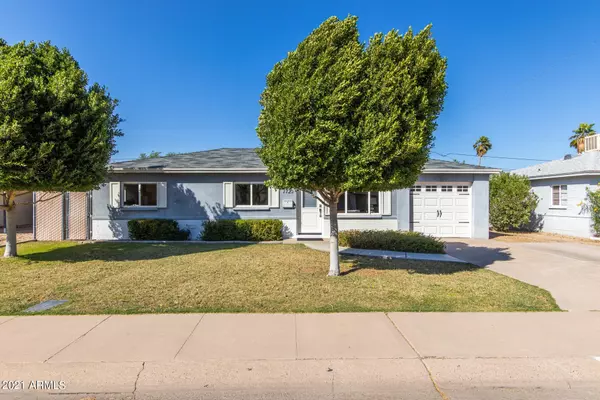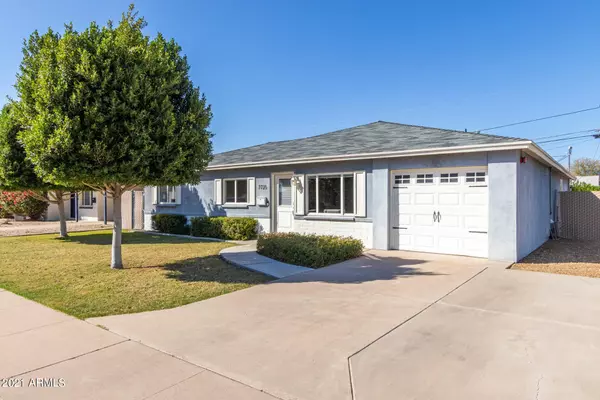For more information regarding the value of a property, please contact us for a free consultation.
7720 E VERDE Lane Scottsdale, AZ 85251
Want to know what your home might be worth? Contact us for a FREE valuation!

Our team is ready to help you sell your home for the highest possible price ASAP
Key Details
Sold Price $680,000
Property Type Single Family Home
Sub Type Single Family - Detached
Listing Status Sold
Purchase Type For Sale
Square Footage 2,024 sqft
Price per Sqft $335
Subdivision Cavalier Vista 1
MLS Listing ID 6205598
Sold Date 04/15/21
Style Contemporary,Ranch
Bedrooms 4
HOA Y/N No
Originating Board Arizona Regional Multiple Listing Service (ARMLS)
Year Built 1956
Annual Tax Amount $2,002
Tax Year 2020
Lot Size 6,234 Sqft
Acres 0.14
Property Description
Location, location, location! Fantastic opportunity to own a gorgeous home within minutes from Old Town Scottsdale! This property will impress you with its lush front yard & beautiful curb appeal. The breathtaking interior boasts clean lines that promote a modern feel & subtle sophistication. Be impressed by the captivating great room with perfectly flowing areas in favor of a functional design. The immaculate kitchen features cutting-edge SS appliances, white shaker cabinets, subway backsplash, quartz countertops, and an island. The master retreat has access to the back patio, and a lavish ensuite with his & hers sinks. The fantastic backyard offers extended pavers & a built-in BBQ perfect to host fun gatherings. Across from the Coronado golf course & close to the 101 & 202 hwys. Act now!
Location
State AZ
County Maricopa
Community Cavalier Vista 1
Direction Head east on E Thomas Rd, Turn left onto N 78th St, Turn left onto E Verde Ln. Property will be on the right.
Rooms
Other Rooms Family Room
Master Bedroom Split
Den/Bedroom Plus 4
Separate Den/Office N
Interior
Interior Features 9+ Flat Ceilings, Fire Sprinklers, No Interior Steps, Vaulted Ceiling(s), Kitchen Island, 3/4 Bath Master Bdrm, Double Vanity, High Speed Internet
Heating Electric
Cooling Refrigeration, Ceiling Fan(s)
Flooring Carpet, Tile
Fireplaces Number No Fireplace
Fireplaces Type None
Fireplace No
Window Features Double Pane Windows
SPA None
Exterior
Exterior Feature Patio, Built-in Barbecue
Garage Electric Door Opener
Garage Spaces 1.0
Garage Description 1.0
Fence Block, Chain Link
Pool None
Community Features Near Bus Stop, Biking/Walking Path
Utilities Available APS
Amenities Available None
Waterfront No
Roof Type Composition
Parking Type Electric Door Opener
Private Pool No
Building
Lot Description Sprinklers In Rear, Sprinklers In Front, Gravel/Stone Back, Grass Front, Grass Back
Story 1
Builder Name Unknown
Sewer Public Sewer
Water City Water
Architectural Style Contemporary, Ranch
Structure Type Patio,Built-in Barbecue
Schools
Elementary Schools Pima Elementary School
Middle Schools Supai Middle School
High Schools Sentinel Elementary School
School District Scottsdale Unified District
Others
HOA Fee Include No Fees
Senior Community No
Tax ID 130-30-050
Ownership Fee Simple
Acceptable Financing Cash, Conventional
Horse Property N
Listing Terms Cash, Conventional
Financing Conventional
Read Less

Copyright 2024 Arizona Regional Multiple Listing Service, Inc. All rights reserved.
Bought with Russ Lyon Sotheby's International Realty
GET MORE INFORMATION





