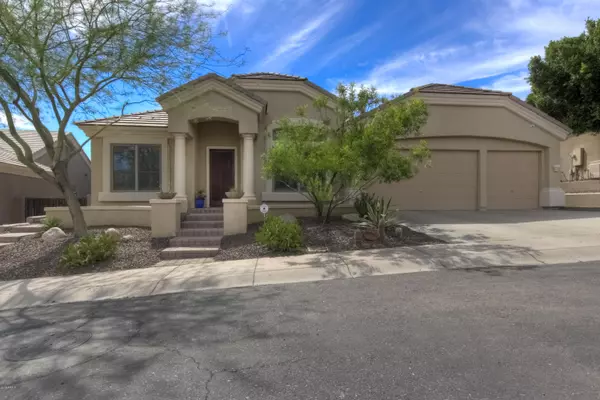For more information regarding the value of a property, please contact us for a free consultation.
14840 S 5TH Avenue Phoenix, AZ 85045
Want to know what your home might be worth? Contact us for a FREE valuation!

Our team is ready to help you sell your home for the highest possible price ASAP
Key Details
Sold Price $663,000
Property Type Single Family Home
Sub Type Single Family - Detached
Listing Status Sold
Purchase Type For Sale
Square Footage 2,912 sqft
Price per Sqft $227
Subdivision Foothills Club West Parcel 15C
MLS Listing ID 5932816
Sold Date 05/19/20
Style Contemporary
Bedrooms 4
HOA Fees $28
HOA Y/N Yes
Originating Board Arizona Regional Multiple Listing Service (ARMLS)
Year Built 1999
Annual Tax Amount $4,938
Tax Year 2018
Lot Size 9,355 Sqft
Acres 0.21
Property Description
If modern living & spectacular views are your thing, be prepared to be impressed by the abundance of custom & organic finishes used to make this comfortable home a sanctuary. From the moment you step into this home that backs to the South Mtn. Preserve , you'll realize there's something extra special about the inviting interior featuring warm wood flooring & a customized kitchen sure to be the envy of your friends. You'll appreciate the well designed kitchen featuring custom Stone Creek Cabinetry, gleaming quartz counters & appliances to delight any chef! A stunning modern, linear fireplace invites you to gather in the comfort of a quiet evening or as a centerpiece to a fun gathering of friends & family. Imagine relaxing outside in the salt water pool while taking in the stunning views Even the most discerning buyer will be impressed by the level of upgrades the Seller has implemented throughout the home. The kitchen is equipped with a Thermador 6 burner gas stove, gas oven & flame broiler with optional convection, a Zephyr kitchen hood, a Samsung 4 door SS refrigerator, a built-in Uline 2 drawer beverage cooler complete with a 2 drawer wine cooler & 2 beverage shelves, an Instant hot water dispenser, a Bosch microwave/convection oven. The master bathroom features custom cabinetry, a garden jet tub, marble countertops & surround. The main living areas are adorned with chiseled hickory wood floors & hand scraped maple floors in the bedrooms (no carpet). 11 windows and 3 doors have been replaced with Renewal by Andersen windows. The water heater was replaced with a tankless gas unit with a service warranty through 2022. All irrigation valves & lines replaced in 2018.
Location
State AZ
County Maricopa
Community Foothills Club West Parcel 15C
Direction Head NW on Chandler Blvd. North (right) on 5th Ave). North (left) on 4th Drive to gate. Once through gate, west (left) on Desert Flower. North (right) on 5th ave to home on left side.
Rooms
Master Bedroom Split
Den/Bedroom Plus 4
Separate Den/Office N
Interior
Interior Features Eat-in Kitchen, Breakfast Bar, 9+ Flat Ceilings, Kitchen Island, Double Vanity, Full Bth Master Bdrm, Separate Shwr & Tub, Tub with Jets
Heating Natural Gas
Cooling Refrigeration
Flooring Tile, Wood
Fireplaces Type 1 Fireplace, Family Room, Gas
Fireplace Yes
Window Features Double Pane Windows
SPA None
Exterior
Exterior Feature Covered Patio(s)
Garage Attch'd Gar Cabinets, Electric Door Opener
Garage Spaces 3.0
Garage Description 3.0
Fence Block, Wrought Iron
Pool Variable Speed Pump, Private
Community Features Gated Community, Tennis Court(s), Playground
Utilities Available SRP
Amenities Available Management
Waterfront No
View Mountain(s)
Roof Type Tile
Parking Type Attch'd Gar Cabinets, Electric Door Opener
Private Pool Yes
Building
Lot Description Sprinklers In Rear, Sprinklers In Front, Desert Front, Grass Back
Story 1
Builder Name Pulte
Sewer Public Sewer
Water City Water
Architectural Style Contemporary
Structure Type Covered Patio(s)
Schools
Elementary Schools Kyrene De Los Cerritos School
Middle Schools Kyrene Altadena Middle School
High Schools Desert Vista High School
School District Tempe Union High School District
Others
HOA Name Foothills Club West
HOA Fee Include Maintenance Grounds,Street Maint
Senior Community No
Tax ID 311-02-545
Ownership Fee Simple
Acceptable Financing Cash, Conventional, VA Loan
Horse Property N
Listing Terms Cash, Conventional, VA Loan
Financing Conventional
Read Less

Copyright 2024 Arizona Regional Multiple Listing Service, Inc. All rights reserved.
Bought with Good Oak Real Estate
GET MORE INFORMATION





