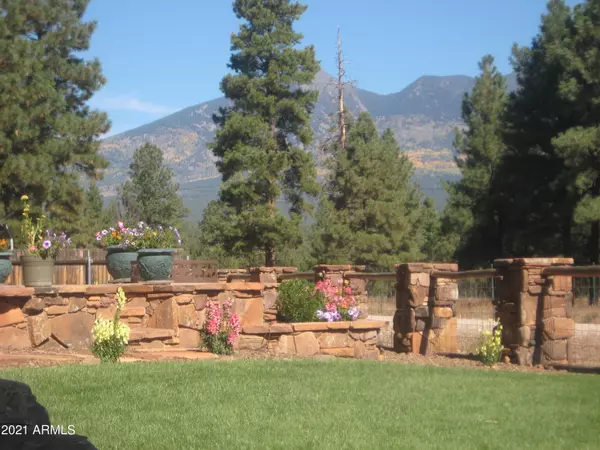For more information regarding the value of a property, please contact us for a free consultation.
2372 N Tillie Lane Flagstaff, AZ 86001
Want to know what your home might be worth? Contact us for a FREE valuation!

Our team is ready to help you sell your home for the highest possible price ASAP
Key Details
Sold Price $1,875,000
Property Type Single Family Home
Sub Type Single Family - Detached
Listing Status Sold
Purchase Type For Sale
Square Footage 4,131 sqft
Price per Sqft $453
Subdivision Lockett Park Lot: 20 Sixteenth: Nw Quarter: Sw Section: 04 Township: 21N Range: 07E
MLS Listing ID 6210390
Sold Date 09/30/21
Bedrooms 4
HOA Y/N No
Originating Board Arizona Regional Multiple Listing Service (ARMLS)
Year Built 2003
Annual Tax Amount $5,313
Tax Year 2021
Lot Size 0.520 Acres
Acres 0.52
Property Description
Builder's personal home meticulously constructed to give the feeling of a lodge home surrounded by mountains w/all the conveniences of being next to the FUTS trail & minutes to historic downtown Flagstaff. The Great room has 25 ft. ceilings and the handscraped log accents are found through out this home. Photos do not even do justice to the craftsmanship of the rock detail on the massive fireplace, the wall going up the stairs w/ the custom railing. This work of rustic art has one primary bedroom on the main, a warm cozy family room w/second fireplace and a chef's dream kitchen. Three additional bedrooms & 2 baths upstairs w/ the perfect perch to view the peaks from the second primary. The garage space & even the custom built pillars for the fencing will make any true craftsman smile.
Location
State AZ
County Coconino
Community Lockett Park Lot: 20 Sixteenth: Nw Quarter: Sw Section: 04 Township: 21N Range: 07E
Direction N Fort Valley Rd, Left on Creekside right on Cobblestone, right on N Tillie Ln, Home will be on the left
Rooms
Other Rooms Separate Workshop, Great Room, BonusGame Room
Master Bedroom Upstairs
Den/Bedroom Plus 6
Separate Den/Office Y
Interior
Interior Features Upstairs, Vaulted Ceiling(s), Kitchen Island, Pantry, 2 Master Baths, Double Vanity, Full Bth Master Bdrm, Separate Shwr & Tub, Tub with Jets, Granite Counters
Heating Natural Gas
Cooling Refrigeration, Ceiling Fan(s)
Flooring Carpet, Stone, Wood
Fireplaces Type 2 Fireplace, Family Room, Living Room, Gas
Fireplace Yes
Window Features Double Pane Windows
SPA None
Laundry Inside
Exterior
Exterior Feature Covered Patio(s), Patio, Private Yard
Garage Electric Door Opener
Garage Spaces 4.0
Garage Description 4.0
Fence Wrought Iron
Pool None
Landscape Description Irrigation Back, Irrigation Front
Community Features Biking/Walking Path
Utilities Available City Gas, APS
Amenities Available None
Waterfront No
View Mountain(s)
Roof Type Composition
Parking Type Electric Door Opener
Building
Lot Description Grass Front, Grass Back, Irrigation Front, Irrigation Back
Story 2
Builder Name Alvin Construction
Sewer Public Sewer
Water City Water
Structure Type Covered Patio(s), Patio, Private Yard
Schools
Elementary Schools Out Of Maricopa Cnty
Middle Schools Out Of Maricopa Cnty
High Schools Out Of Maricopa Cnty
School District Out Of Area
Others
HOA Fee Include No Fees
Senior Community No
Tax ID 111-22-020
Ownership Fee Simple
Acceptable Financing Cash, Conventional
Horse Property N
Listing Terms Cash, Conventional
Financing Cash
Read Less

Copyright 2024 Arizona Regional Multiple Listing Service, Inc. All rights reserved.
Bought with Non-MLS Office
GET MORE INFORMATION





