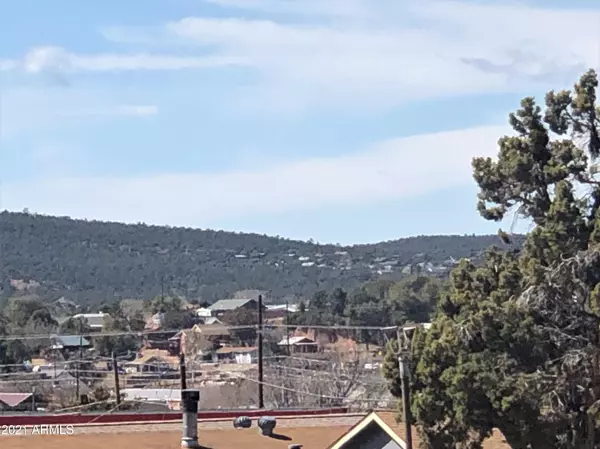For more information regarding the value of a property, please contact us for a free consultation.
209 E PHOENIX Street Payson, AZ 85541
Want to know what your home might be worth? Contact us for a FREE valuation!

Our team is ready to help you sell your home for the highest possible price ASAP
Key Details
Sold Price $248,000
Property Type Mobile Home
Sub Type Mfg/Mobile Housing
Listing Status Sold
Purchase Type For Sale
Square Footage 1,680 sqft
Price per Sqft $147
Subdivision Pine Ridge Add Replat
MLS Listing ID 6209250
Sold Date 06/07/21
Style Ranch
Bedrooms 3
HOA Y/N No
Originating Board Arizona Regional Multiple Listing Service (ARMLS)
Year Built 2000
Annual Tax Amount $984
Tax Year 2020
Lot Size 10,890 Sqft
Acres 0.25
Property Description
Spacious 3 bedroom, 2 bath home on a level .25 acre lot! The private split master bedroom features a bay window and walk-in closet. The master bath has a garden tub, separate shower & double sinks. For all your entertaining needs enjoy the flowing layout of the large living room with the formal dining room and connecting family room with built-in floor to ceiling shelving surrounding a working wood burning fireplace. The kitchen has more than enough cabinets along with a walk in pantry. Of course you don't want to miss the mountain views and mild summer nights from the extended covered deck! Open RV parking and pet friendly lot with a fenced yard and an extra long gated and covered carport. WELCOME HOME!!!
Location
State AZ
County Gila
Community Pine Ridge Add Replat
Direction From Hwy 87 go east on East Phoenix St to home on the south side of the street.
Rooms
Master Bedroom Split
Den/Bedroom Plus 3
Separate Den/Office N
Interior
Interior Features Breakfast Bar, No Interior Steps, Vaulted Ceiling(s), Pantry, Double Vanity, Full Bth Master Bdrm, Separate Shwr & Tub, High Speed Internet
Cooling Refrigeration, Programmable Thmstat, Ceiling Fan(s)
Flooring Carpet, Linoleum
Fireplaces Type 1 Fireplace, Family Room
Fireplace Yes
Window Features Vinyl Frame,Double Pane Windows,Low Emissivity Windows
SPA None
Laundry Wshr/Dry HookUp Only
Exterior
Exterior Feature Balcony, Covered Patio(s), Other, Patio, Storage
Garage RV Access/Parking, Gated
Carport Spaces 2
Fence Block, Wood
Pool None
Utilities Available Propane
Amenities Available None
Waterfront No
View City Lights, Mountain(s)
Roof Type Composition
Parking Type RV Access/Parking, Gated
Private Pool No
Building
Lot Description Dirt Front, Gravel/Stone Front, Gravel/Stone Back
Story 1
Builder Name Palm Harbor
Sewer Public Sewer
Water City Water
Architectural Style Ranch
Structure Type Balcony,Covered Patio(s),Other,Patio,Storage
Schools
Elementary Schools Out Of Maricopa Cnty
Middle Schools Out Of Maricopa Cnty
High Schools Out Of Maricopa Cnty
School District Out Of Area
Others
HOA Fee Include No Fees
Senior Community No
Tax ID 304-17-060
Ownership Fee Simple
Acceptable Financing Cash, Conventional, FHA, VA Loan
Horse Property N
Horse Feature See Remarks
Listing Terms Cash, Conventional, FHA, VA Loan
Financing FHA
Read Less

Copyright 2024 Arizona Regional Multiple Listing Service, Inc. All rights reserved.
Bought with neXGen Real Estate
GET MORE INFORMATION





