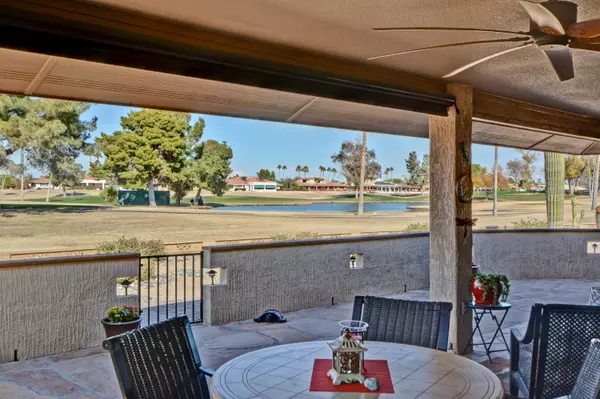For more information regarding the value of a property, please contact us for a free consultation.
13310 W MEEKER Boulevard Sun City West, AZ 85375
Want to know what your home might be worth? Contact us for a FREE valuation!

Our team is ready to help you sell your home for the highest possible price ASAP
Key Details
Sold Price $552,900
Property Type Single Family Home
Sub Type Single Family - Detached
Listing Status Sold
Purchase Type For Sale
Square Footage 2,574 sqft
Price per Sqft $214
Subdivision Sun City West Unit 18
MLS Listing ID 6219711
Sold Date 05/24/21
Bedrooms 3
HOA Y/N No
Originating Board Arizona Regional Multiple Listing Service (ARMLS)
Year Built 1981
Annual Tax Amount $1,871
Tax Year 2020
Lot Size 0.383 Acres
Acres 0.38
Property Description
Nestled in a cul-de-sac on over 1/3 acre this 2574 sq ft 3 bedroom home features jaw dropping LAKE & DOUBLE FAIRWAY VIEWS. Several outdoor patio areas allow for sunrise to sunset views. Near Briarwood Country Club & Sun City West amenities, this home also features incredible updates; all new windows & sliders, brick paver patios & walkways & OWNED solar panels! 3 bedrooms feature walk in closets & updates in bathrooms. Garage has extended area for golf cart & a new split AC unit, epoxy floors, cabinets & overhead storage. Kitchen features the warmth of cherry cabinetry, white corian counters & breakfast bar open to AZ Room & eat in area with panaromic golf course views. Custom secured sun shades on patio. Two security doors. Travertine tile & some newer carpet too! 80gallon water heater
Location
State AZ
County Maricopa
Community Sun City West Unit 18
Direction From R H Johnson go Northeast on Meeker toward 135th Ave . Go past 135th Ave and Briarwood Country Club to the first cul-de-sac on the left
Rooms
Other Rooms Family Room
Den/Bedroom Plus 4
Separate Den/Office Y
Interior
Interior Features Breakfast Bar, Kitchen Island, Double Vanity
Heating Electric
Cooling Refrigeration, Ceiling Fan(s)
Flooring Carpet, Tile
Fireplaces Number No Fireplace
Fireplaces Type None
Fireplace No
SPA None
Exterior
Exterior Feature Covered Patio(s), Patio
Garage Attch'd Gar Cabinets, Dir Entry frm Garage, Electric Door Opener, Extnded Lngth Garage
Garage Spaces 2.5
Garage Description 2.5
Fence Partial
Pool None
Community Features Community Spa Htd, Community Spa, Community Pool Htd, Community Pool, Community Media Room, Community Laundry, Golf, Tennis Court(s), Biking/Walking Path, Clubhouse
Utilities Available APS
Amenities Available Rental OK (See Rmks)
Waterfront No
Roof Type Composition
Accessibility Bath Grab Bars
Parking Type Attch'd Gar Cabinets, Dir Entry frm Garage, Electric Door Opener, Extnded Lngth Garage
Private Pool No
Building
Lot Description Desert Back, Desert Front, On Golf Course, Cul-De-Sac
Story 1
Builder Name Expanded Arcadia/Sonora
Sewer Private Sewer
Water Pvt Water Company
Structure Type Covered Patio(s),Patio
Schools
Elementary Schools Adult
Middle Schools Adult
High Schools Adult
School District Out Of Area
Others
HOA Fee Include Other (See Remarks)
Senior Community Yes
Tax ID 232-10-222
Ownership Fee Simple
Acceptable Financing Cash, Conventional, VA Loan
Horse Property N
Listing Terms Cash, Conventional, VA Loan
Financing Cash
Special Listing Condition Age Restricted (See Remarks)
Read Less

Copyright 2024 Arizona Regional Multiple Listing Service, Inc. All rights reserved.
Bought with HomeSmart Lifestyles
GET MORE INFORMATION





