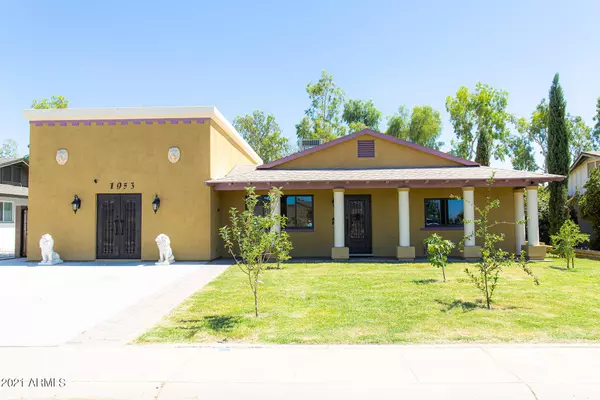For more information regarding the value of a property, please contact us for a free consultation.
1953 E DUNBAR Drive Tempe, AZ 85282
Want to know what your home might be worth? Contact us for a FREE valuation!

Our team is ready to help you sell your home for the highest possible price ASAP
Key Details
Sold Price $568,930
Property Type Single Family Home
Sub Type Single Family - Detached
Listing Status Sold
Purchase Type For Sale
Square Footage 2,979 sqft
Price per Sqft $190
Subdivision Continental East Unit 3
MLS Listing ID 6244993
Sold Date 09/10/21
Style Other (See Remarks)
Bedrooms 3
HOA Y/N No
Originating Board Arizona Regional Multiple Listing Service (ARMLS)
Year Built 1971
Annual Tax Amount $2,647
Tax Year 2020
Lot Size 7,257 Sqft
Acres 0.17
Property Description
This ain't no 1971 ranch-style home! FULLY REBUILT in 2016—largest house in the neighborhood. Pacific Coast living in Cole Park; NO HOA. By the way, there's a 760 square foot surprise up that ladder. . .COME SEE!
This beautifully appointed and luxurious residence is conveniently located in a quiet Tempe neighborhood near the intersection of the I-60 and Loop 101. Two split, spacious master bedroom suites are accented by lustrous ceramic flooring resembling travertine and polished jet; both with ensuite bathrooms. The larger suite entices you with an authentic white marble sink counter, separate shower, and Roman-style jetted spa for couples. Step through a secure and ornate wrought iron door into the open floor plan and immediately feast your eyes upon the sumptuous Wolf gourmet kitchen, lined with custom, alder wood cabinetry including island, peninsula and raised breakfast bar topped in Tortuga granite. Your guest is welcomed by a matching murphy bed in the adjacent family room. The walk-injetted spa tub nearby will offer added relaxation.
Utilitarian and unique, the front bedroom/multipurpose room has an abundance of cabinetry, counters, and shelving. A moving island and mop sink will make this room ideal for crafts or carpentry/creative projects. The keypad on the wall will open a camouflaged saferoom for your valuables. Up the ladder to the second level, you will enter a mammoth five-foot high air-conditioned bonus room spanning forty feet long; containing acres of storage space, tech-ready and wired for media and gaming.
Other essentials:
The tiling theme seen in the bedrooms carries through the entire home.
80-gallon hybrid hot water heater
mPulse 3000 Whole Home water filtration system
Fruit trees in both yards
Recessed lighting
Abundant electrical outlets and networking/cable hookups
Scotsman ice maker with drain system
Large, collapsible folding laundry table and double washroom sink
Walk-in pantry
All four entryways are heavy, custom iron doors from Victory Metal Works with opening glass screen panels
Side door includes built-in security dog door, suitable for a large dog
Double iron bay doors open to driveway
Programmable watering system in front and back yards
Eight-camera security system
Location
State AZ
County Maricopa
Community Continental East Unit 3
Rooms
Other Rooms Separate Workshop, Family Room, BonusGame Room
Master Bedroom Split
Den/Bedroom Plus 5
Separate Den/Office Y
Interior
Interior Features Breakfast Bar, Kitchen Island, Full Bth Master Bdrm, Separate Shwr & Tub, Tub with Jets, High Speed Internet, Granite Counters
Heating Electric, ENERGY STAR Qualified Equipment
Cooling Refrigeration, Programmable Thmstat, Ceiling Fan(s), ENERGY STAR Qualified Equipment
Flooring Tile
Fireplaces Number No Fireplace
Fireplaces Type None
Fireplace No
Window Features Vinyl Frame,ENERGY STAR Qualified Windows,Double Pane Windows,Low Emissivity Windows
SPA None
Laundry Engy Star (See Rmks), Other, See Remarks
Exterior
Exterior Feature Patio, Storage
Fence Block
Pool None
Community Features Transportation Svcs, Near Bus Stop, Playground, Biking/Walking Path
Utilities Available SRP
Amenities Available None
Waterfront No
Roof Type Composition,Foam
Accessibility Accessible Door 32in+ Wide, Mltpl Entries/Exits, Hard/Low Nap Floors
Private Pool No
Building
Lot Description Sprinklers In Rear, Sprinklers In Front, Alley, Gravel/Stone Back, Grass Front, Grass Back, Auto Timer H2O Front, Auto Timer H2O Back
Story 1
Builder Name unknown
Sewer Public Sewer
Water City Water
Architectural Style Other (See Remarks)
Structure Type Patio,Storage
Schools
Elementary Schools Fuller Elementary School
Middle Schools Fees College Preparatory Middle School
High Schools Mcclintock High School
School District Tempe Union High School District
Others
HOA Fee Include No Fees
Senior Community No
Tax ID 133-36-569
Ownership Fee Simple
Acceptable Financing Cash, Conventional
Horse Property N
Listing Terms Cash, Conventional
Financing Conventional
Read Less

Copyright 2024 Arizona Regional Multiple Listing Service, Inc. All rights reserved.
Bought with Allen Blanchard & Associates
GET MORE INFORMATION





