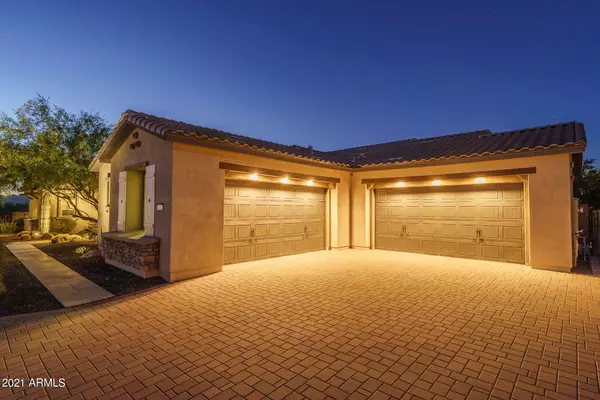For more information regarding the value of a property, please contact us for a free consultation.
32027 N 62ND Place Cave Creek, AZ 85331
Want to know what your home might be worth? Contact us for a FREE valuation!

Our team is ready to help you sell your home for the highest possible price ASAP
Key Details
Sold Price $1,607,500
Property Type Single Family Home
Sub Type Single Family - Detached
Listing Status Sold
Purchase Type For Sale
Square Footage 3,990 sqft
Price per Sqft $402
Subdivision Lone Mountain
MLS Listing ID 6243771
Sold Date 06/23/21
Bedrooms 4
HOA Fees $128/mo
HOA Y/N Yes
Originating Board Arizona Regional Multiple Listing Service (ARMLS)
Year Built 2015
Annual Tax Amount $3,601
Tax Year 2020
Lot Size 0.488 Acres
Acres 0.49
Property Description
Located on a premium cul-de-sac homesite in exclusive gated Lone Mountain, this pristine home backs natural desert and offers panoramic mountain views. Highly upgraded throughout, this popular Kingsgate floor plan (see docs tab) provides 3990 Square Feet of interior living space with 4 bedrooms plus office and teen room and 3.5 baths. The gourmet kitchen features upgraded espresso maple soft-close cabinetry, upgraded granite countertops, built-in refrigerator, Kitchen Aid 48'' ProRange 3-Oven gas range, walk-in pantry, executive island with breakfast bar & pendant lighting, and casual dining nook with bay window. The great room has been designed for indoor/outdoor entertaining and offers a wet bar with beverage cooler, custom feature wall with Rave fireplace and shelving, surround sound,* and multi-panel sliding glass doors that lead out to the backyard. You'll love the private backyard that has been professionally landscaped and includes a beautiful pool and spa with water features, extensive travertine decking with gas firepit and built-in BBQ island, low maintenance artificial turf, and two covered patios. The owner's retreat includes a sitting room with access to a private patio, custom closets, and a spa-like bath with dual vanities, freestanding soaking tub, tiled shower with multiple shower heads & bench seating, and a large walk-in closet. Two secondary bedrooms have walk-in closets and share a Jack & Jill bath and a bonus/teen room and another secondary bedroom complete the guest wing. Other features include a den/office with double doors, formal dining room, laundry room with upper/lower cabinets & sink, upgraded wood, tile & carpet flooring throughout; 7-1/4" baseboards, tray ceilings, custom lighting fixtures, designer two-tone paint, tile backsplash in kitchen & baths, added insulation, upgraded electrical, soft water system, utility gate, 4 car oversized split garage with an extended paver driveway, and much more! This home is a must-see! Schedule your private showing today!
Location
State AZ
County Maricopa
Community Lone Mountain
Direction From Lone Mountain Rd., Right onto 60th St., Right onto Calle Marita, continue straight onto 61st Pl., Right onto Calle Escuada, continue onto 62nd Pl., to home on the Right
Rooms
Other Rooms Great Room, BonusGame Room
Master Bedroom Split
Den/Bedroom Plus 6
Separate Den/Office Y
Interior
Interior Features Eat-in Kitchen, Breakfast Bar, No Interior Steps, Wet Bar, Kitchen Island, 2 Master Baths, Double Vanity, Full Bth Master Bdrm, Separate Shwr & Tub, High Speed Internet, Granite Counters
Heating Natural Gas
Cooling Refrigeration, Ceiling Fan(s)
Flooring Carpet, Tile, Wood
Fireplaces Type 1 Fireplace, Fire Pit
Fireplace Yes
SPA Heated,Private
Exterior
Exterior Feature Covered Patio(s), Patio, Built-in Barbecue
Parking Features Dir Entry frm Garage, Electric Door Opener, RV Gate
Garage Spaces 4.0
Garage Description 4.0
Fence Block, Wrought Iron
Pool Private
Community Features Gated Community, Playground, Biking/Walking Path
Utilities Available APS, SW Gas
Amenities Available Management
View Mountain(s)
Roof Type Tile
Private Pool Yes
Building
Lot Description Desert Back, Desert Front, Cul-De-Sac, Synthetic Grass Back
Story 1
Builder Name PULTE HOMES
Sewer Public Sewer
Water City Water
Structure Type Covered Patio(s),Patio,Built-in Barbecue
New Construction No
Schools
Elementary Schools Lone Mountain Elementary School
Middle Schools Sonoran Trails Middle School
High Schools Cactus Shadows High School
School District Cave Creek Unified District
Others
HOA Name Lone Mountain
HOA Fee Include Maintenance Grounds
Senior Community No
Tax ID 211-48-871
Ownership Fee Simple
Acceptable Financing Cash, Conventional, VA Loan
Horse Property N
Listing Terms Cash, Conventional, VA Loan
Financing Cash
Read Less

Copyright 2024 Arizona Regional Multiple Listing Service, Inc. All rights reserved.
Bought with Keller Williams Arizona Realty


