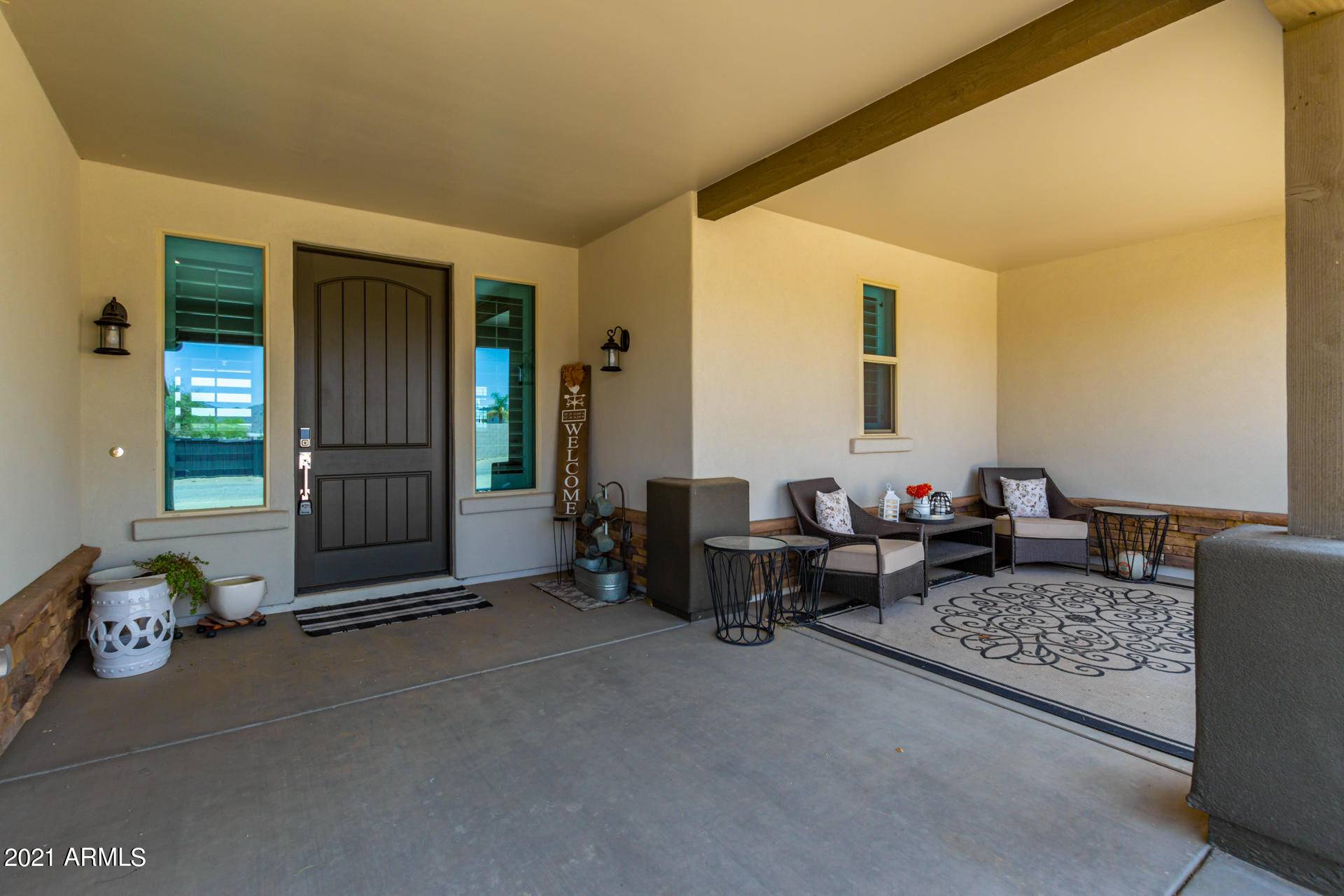For more information regarding the value of a property, please contact us for a free consultation.
15315 W PEAK VIEW Road Surprise, AZ 85387
Want to know what your home might be worth? Contact us for a FREE valuation!

Our team is ready to help you sell your home for the highest possible price ASAP
Key Details
Sold Price $660,000
Property Type Single Family Home
Sub Type Single Family Residence
Listing Status Sold
Purchase Type For Sale
Square Footage 2,514 sqft
Price per Sqft $262
MLS Listing ID 6253264
Sold Date 08/20/21
Style Ranch
Bedrooms 4
HOA Y/N No
Year Built 2019
Annual Tax Amount $1,681
Tax Year 2020
Lot Size 1.000 Acres
Acres 1.0
Property Sub-Type Single Family Residence
Source Arizona Regional Multiple Listing Service (ARMLS)
Property Description
Imagine living in this incredible 1-acre property in Surprise! Bring all your toys, and cars in this 3 beds, 2 baths home providing a double RV gate and 3 car garage. As you enter home past the welcoming front porch, you are greeted by an open concept floor plan with a cozy living room fireplace. Vaulted ceilings, recessed lighting, plantation shutters, and shiplap are some of the great features of this home. Gourmet kitchen boasts white cabinets, granite counters, SS appliances, and a roomy island bar. Wash away your stress in the lavish master ensuite with its soaking tub, separate shower, dual sinks, and also with spacious walk-in closet ready for its new owners. Huge backyard has a covered patio, mountain views, and plenty of room to make it into your own paradise. Take a tour today!
Location
State AZ
County Maricopa
Direction Head East on W. Peakview Rd and continue towards N. 153 Ave home is on the right just before N. 153 Ave.
Rooms
Other Rooms Great Room
Master Bedroom Split
Den/Bedroom Plus 4
Separate Den/Office N
Interior
Interior Features High Speed Internet, Smart Home, Granite Counters, Double Vanity, Eat-in Kitchen, Breakfast Bar, No Interior Steps, Soft Water Loop, Vaulted Ceiling(s), Kitchen Island, Pantry, Full Bth Master Bdrm, Separate Shwr & Tub
Heating Electric
Cooling Central Air, Ceiling Fan(s), Programmable Thmstat
Flooring Carpet, Tile
Fireplaces Type 1 Fireplace, Living Room
Fireplace Yes
Window Features Low-Emissivity Windows,Dual Pane,ENERGY STAR Qualified Windows,Vinyl Frame
SPA None
Laundry Engy Star (See Rmks)
Exterior
Parking Features RV Access/Parking, RV Gate, Garage Door Opener, Direct Access
Garage Spaces 3.0
Garage Description 3.0
Fence Block
Pool None
Community Features Biking/Walking Path
View Mountain(s)
Roof Type Tile,Concrete
Accessibility Accessible Hallway(s)
Porch Covered Patio(s), Patio
Building
Lot Description Dirt Front, Dirt Back, Gravel/Stone Front, Gravel/Stone Back
Story 1
Builder Name Integritas Development, LLC
Sewer Septic Tank
Water Shared Well
Architectural Style Ranch
New Construction No
Schools
Elementary Schools Kingswood Elementary School
Middle Schools Kingswood Elementary School
High Schools Willow Canyon High School
School District Dysart Unified District
Others
HOA Fee Include No Fees
Senior Community No
Tax ID 503-52-312-E
Ownership Fee Simple
Acceptable Financing Cash, Conventional, FHA, VA Loan
Horse Property Y
Listing Terms Cash, Conventional, FHA, VA Loan
Financing VA
Read Less

Copyright 2025 Arizona Regional Multiple Listing Service, Inc. All rights reserved.
Bought with My Home Group Real Estate




