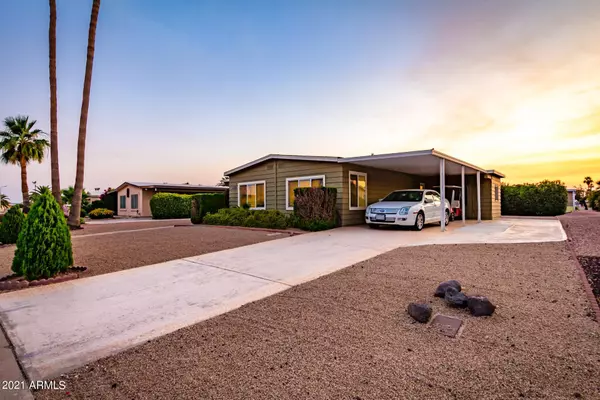For more information regarding the value of a property, please contact us for a free consultation.
9346 E CITRUS Lane S Sun Lakes, AZ 85248
Want to know what your home might be worth? Contact us for a FREE valuation!

Our team is ready to help you sell your home for the highest possible price ASAP
Key Details
Sold Price $240,000
Property Type Mobile Home
Sub Type Mfg/Mobile Housing
Listing Status Sold
Purchase Type For Sale
Square Footage 1,297 sqft
Price per Sqft $185
Subdivision Sun Lakes 5
MLS Listing ID 6253332
Sold Date 09/07/21
Style Ranch
Bedrooms 2
HOA Fees $113/mo
HOA Y/N Yes
Originating Board Arizona Regional Multiple Listing Service (ARMLS)
Year Built 1975
Annual Tax Amount $804
Tax Year 2020
Lot Size 7,031 Sqft
Acres 0.16
Property Description
Move in and enjoy this beautiful single-level property located in the stunning Community of Sun Lakes! Welcoming interior with a warm palette, window blinds, ceiling fans, handsome wood-look floors, & carpet in all the right places. The family room boasts French doors to the backyard. Stunning kitchen showcases the essential appliances, granite countertops, plethora of white cabinetry, pantry, tile backsplash, and center island with breakfast bar. Two well-sized bedrooms with ceiling fans and upscale baths. Laundry room with storage cabinets for your convenience. Enjoy and relax on the covered patio and backyard with low maintenance landscape. Great Community with plenty of amenities to enjoy. Make it yours before it's gone!
Location
State AZ
County Maricopa
Community Sun Lakes 5
Direction East on E Riggs Rd toward S Pima Pl, turn right onto S Dobson Rd, turn right onto E Cochise Pl, turn right onto E Sun Lakes Blvd N, turn left onto E Lakeside Dr, turn left onto E Citrus Ln S.
Rooms
Other Rooms Separate Workshop, Great Room, Family Room
Master Bedroom Downstairs
Den/Bedroom Plus 2
Separate Den/Office N
Interior
Interior Features Master Downstairs, Eat-in Kitchen, Breakfast Bar, 9+ Flat Ceilings, No Interior Steps, Kitchen Island, Pantry, 3/4 Bath Master Bdrm, High Speed Internet, Granite Counters
Heating Natural Gas
Cooling Refrigeration, Ceiling Fan(s)
Flooring Carpet, Laminate, Tile
Fireplaces Number No Fireplace
Fireplaces Type None
Fireplace No
Window Features Double Pane Windows
SPA None
Exterior
Exterior Feature Covered Patio(s), Patio
Carport Spaces 1
Fence None
Pool None
Community Features Community Spa Htd, Community Spa, Community Pool Htd, Community Pool, Lake Subdivision, Community Laundry, Coin-Op Laundry, Golf, Tennis Court(s), Biking/Walking Path, Clubhouse, Fitness Center
Utilities Available SRP, SW Gas
Amenities Available FHA Approved Prjct, Management
Waterfront No
Roof Type See Remarks,Composition
Private Pool No
Building
Lot Description Desert Front, Gravel/Stone Back
Story 1
Builder Name UNKNOWN
Sewer Sewer in & Cnctd, Private Sewer
Water Pvt Water Company
Architectural Style Ranch
Structure Type Covered Patio(s),Patio
Schools
Elementary Schools Adult
Middle Schools Adult
High Schools Adult
School District Chandler Unified District
Others
HOA Name SLHOA#1
HOA Fee Include Maintenance Grounds
Senior Community Yes
Tax ID 303-64-307
Ownership Fee Simple
Acceptable Financing Cash, 1031 Exchange
Horse Property N
Listing Terms Cash, 1031 Exchange
Financing Cash
Special Listing Condition Age Restricted (See Remarks), N/A
Read Less

Copyright 2024 Arizona Regional Multiple Listing Service, Inc. All rights reserved.
Bought with Keller Williams Realty Phoenix
GET MORE INFORMATION





