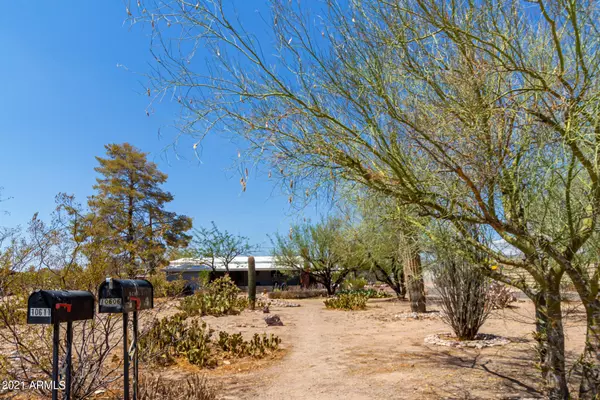For more information regarding the value of a property, please contact us for a free consultation.
10606 E MERCURY Drive Apache Junction, AZ 85120
Want to know what your home might be worth? Contact us for a FREE valuation!

Our team is ready to help you sell your home for the highest possible price ASAP
Key Details
Sold Price $299,000
Property Type Single Family Home
Sub Type Single Family - Detached
Listing Status Sold
Purchase Type For Sale
Square Footage 1,254 sqft
Price per Sqft $238
Subdivision E132F Of W 264F Of W2 N2 Ne4 Ne4 Sec 23E
MLS Listing ID 6260538
Sold Date 08/06/21
Bedrooms 2
HOA Y/N No
Originating Board Arizona Regional Multiple Listing Service (ARMLS)
Year Built 1960
Annual Tax Amount $613
Tax Year 2020
Lot Size 0.854 Acres
Acres 0.85
Property Description
Move-in-ready updated block home! Just under an acre (0.854) 37,200 sqft lot . Front covered patio for your sitting enjoyment with 11x8 enclosed storage room. French doors leading into an open floor plan with new dual pane windows. Newer paint inside and out. Painted & insulated ship lack in master bedroom. Concrete under large extended rear car carport & 2 workshop areas. Newer plumbing and wiring throughout. Newer kitchen cabinets & quartz countertops. Updated bathroom & tiled shower. New water heater 2020. New foam roof. 40'x8' shipping container included on back lot for storage. Refrigerator and washer and dryer are included. Awaiting it's new owners!
Location
State AZ
County Maricopa
Community E132F Of W 264F Of W2 N2 Ne4 Ne4 Sec 23E
Direction North on Signal Butte, West on Mercury Drive. Home on North side. (South of University)
Rooms
Den/Bedroom Plus 2
Separate Den/Office N
Interior
Interior Features Eat-in Kitchen, Breakfast Bar, Full Bth Master Bdrm, Granite Counters
Heating Electric, Floor Furnace, Wall Furnace
Cooling Wall/Window Unit(s)
Flooring Tile
Fireplaces Type 1 Fireplace
Fireplace Yes
Window Features ENERGY STAR Qualified Windows,Double Pane Windows,Low Emissivity Windows
SPA None
Exterior
Exterior Feature Covered Patio(s), Storage
Carport Spaces 3
Fence Block, Chain Link
Pool None
Utilities Available SRP
Amenities Available None
Waterfront No
View Mountain(s)
Roof Type Foam
Private Pool No
Building
Lot Description Desert Back, Desert Front
Story 1
Builder Name Unknown
Sewer Septic Tank
Water Pvt Water Company
Structure Type Covered Patio(s),Storage
Schools
Elementary Schools Sousa Elementary School
Middle Schools Smith Junior High School
High Schools Skyline High School
School District Mesa Unified District
Others
HOA Fee Include No Fees
Senior Community No
Tax ID 220-46-004-A
Ownership Fee Simple
Acceptable Financing Cash, Conventional, FHA, VA Loan
Horse Property N
Listing Terms Cash, Conventional, FHA, VA Loan
Financing Conventional
Read Less

Copyright 2024 Arizona Regional Multiple Listing Service, Inc. All rights reserved.
Bought with Dave Froehlich Realty, LLC
GET MORE INFORMATION





