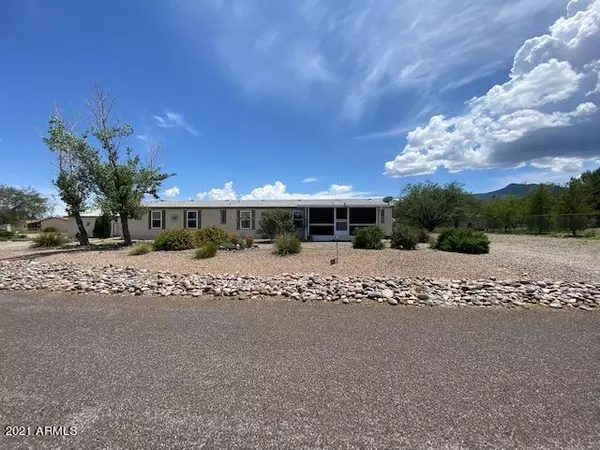For more information regarding the value of a property, please contact us for a free consultation.
4210 S EUREKA Court Sierra Vista, AZ 85650
Want to know what your home might be worth? Contact us for a FREE valuation!

Our team is ready to help you sell your home for the highest possible price ASAP
Key Details
Sold Price $205,000
Property Type Mobile Home
Sub Type Mfg/Mobile Housing
Listing Status Sold
Purchase Type For Sale
Square Footage 1,923 sqft
Price per Sqft $106
Subdivision Golden Vistas
MLS Listing ID 6270937
Sold Date 09/20/21
Bedrooms 4
HOA Y/N No
Originating Board Arizona Regional Multiple Listing Service (ARMLS)
Year Built 1999
Annual Tax Amount $1,241
Tax Year 2020
Lot Size 0.517 Acres
Acres 0.52
Property Description
Welcome Home, to this 4 bedroom/3 full baths on a beautiful half acre corner lot. This little gem has many extras. New kitchen cabinets, counter tops/backsplash, floors and new stainless steel appliances, new AC and soaker tub. Two separate living areas, den and a split floor plan. Master has large walkin closet with a closet system. It only gets better...The front and back patios are screened in, plus an outside sitting area with a pergola cover lookin at the mature trees, 4 different fruit trees, garden and all on a timed watering system. For your RV'ers there's an RV gate and parking on the west side. It has a 2 car garage and 2 storage sheds, one used for a workshop with electric/ lighting. PLEASE GIVE 1 HOUR NOTICE.
Location
State AZ
County Cochise
Community Golden Vistas
Direction South on Hwy 92, East on Bevers, North on Campobello, West on Wakefield South on Eureka Ct, house on the right.
Rooms
Other Rooms Family Room
Master Bedroom Split
Den/Bedroom Plus 5
Separate Den/Office Y
Interior
Interior Features Walk-In Closet(s), Vaulted Ceiling(s), Kitchen Island, Pantry, Double Vanity, Full Bth Master Bdrm, High Speed Internet, Laminate Counters
Heating Natural Gas
Cooling Refrigeration, Ceiling Fan(s)
Flooring Laminate, Linoleum
Fireplaces Number No Fireplace
Fireplaces Type None
Fireplace No
Window Features Double Pane Windows
SPA None
Laundry Inside
Exterior
Exterior Feature Circular Drive, Gazebo/Ramada, Screened in Patio(s), Storage
Garage Electric Door Opener, RV Gate, Detached, RV Access/Parking
Garage Spaces 2.0
Garage Description 2.0
Fence Chain Link
Pool None
Utilities Available SSVEC, SW Gas
Amenities Available None
Waterfront No
View Mountain(s)
Roof Type Composition
Parking Type Electric Door Opener, RV Gate, Detached, RV Access/Parking
Building
Lot Description Sprinklers In Rear, Sprinklers In Front, Corner Lot, Desert Back, Desert Front, Cul-De-Sac, Gravel/Stone Front, Gravel/Stone Back, Auto Timer H2O Front, Auto Timer H2O Back
Story 1
Builder Name PALM HARBOR
Sewer Septic Tank
Water City Water
Structure Type Circular Drive, Gazebo/Ramada, Screened in Patio(s), Storage
Schools
Elementary Schools Pueblo Del Sol Elementary School
Middle Schools Joyce Clark Middle School
High Schools Buena High School
School District Sierra Vista Unified District
Others
HOA Fee Include No Fees
Senior Community No
Tax ID 107-37-086
Ownership Fee Simple
Acceptable Financing Cash, Conventional, FHA, VA Loan
Horse Property N
Listing Terms Cash, Conventional, FHA, VA Loan
Financing FHA
Read Less

Copyright 2024 Arizona Regional Multiple Listing Service, Inc. All rights reserved.
Bought with Keller Williams Southern AZ
GET MORE INFORMATION





