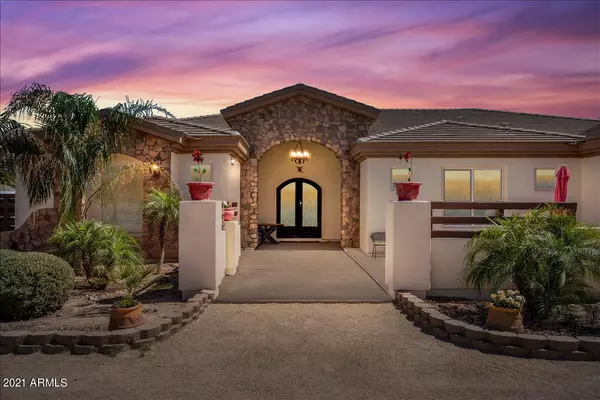For more information regarding the value of a property, please contact us for a free consultation.
17421 W MARYLAND Avenue Waddell, AZ 85355
Want to know what your home might be worth? Contact us for a FREE valuation!

Our team is ready to help you sell your home for the highest possible price ASAP
Key Details
Sold Price $840,000
Property Type Single Family Home
Sub Type Single Family - Detached
Listing Status Sold
Purchase Type For Sale
Square Footage 4,549 sqft
Price per Sqft $184
Subdivision N 341F Of W 145F Of E 474.82F N2 W2 Nw4 Se4 Sec 11
MLS Listing ID 6233436
Sold Date 09/15/21
Style Ranch
Bedrooms 4
HOA Y/N No
Originating Board Arizona Regional Multiple Listing Service (ARMLS)
Year Built 2007
Annual Tax Amount $4,539
Tax Year 2020
Lot Size 1.250 Acres
Acres 1.25
Property Description
Priced to sell quickly! This beautiful 4 bedroom and 4 bathroom custom home
offers something for everyone! Sitting on 1.25 acres of irrigated land! The home
consists of two primary bedrooms both with attached primary bathrooms. The home has new exterior and interior paint. The
kitchen has new appliance, granite counter tops and an open concept! The
backyard is a dream come true with a large covered patio, RV and boat parking!
The backyard is the perfect space for a contractor with trailers & equipment.
Owner can make the property equestrian ready in one week! This home will give
you the rural country feeling while being located close to the 303, I10, the 60 and White Tank Mountains.
DON'T FORGET NO HOA FEES! Come see your dream home today!
Location
State AZ
County Maricopa
Community N 341F Of W 145F Of E 474.82F N2 W2 Nw4 Se4 Sec 11
Direction 10 fwy to 303N. Turn left on Camelback and then right on Cotton Lane. Left on Maryland and follow to house on left.
Rooms
Other Rooms Great Room, Family Room
Master Bedroom Split
Den/Bedroom Plus 4
Separate Den/Office N
Interior
Interior Features Breakfast Bar, Kitchen Island, Full Bth Master Bdrm, Separate Shwr & Tub, High Speed Internet, Granite Counters
Heating Electric
Cooling Refrigeration
Flooring Stone
Fireplaces Number No Fireplace
Fireplaces Type None
Fireplace No
Window Features Double Pane Windows
SPA None
Laundry Inside
Exterior
Exterior Feature Circular Drive, Covered Patio(s), Patio, Storage
Garage RV Gate, RV Access/Parking
Garage Spaces 4.0
Garage Description 4.0
Fence Partial
Pool None
Utilities Available APS
Amenities Available None
Waterfront No
Roof Type Tile
Parking Type RV Gate, RV Access/Parking
Building
Lot Description Gravel/Stone Front, Gravel/Stone Back, Synthetic Grass Frnt, Synthetic Grass Back
Story 1
Builder Name NA
Sewer Septic Tank
Water City Water
Architectural Style Ranch
Structure Type Circular Drive, Covered Patio(s), Patio, Storage
Schools
Elementary Schools Litchfield Elementary School
Middle Schools Verrado Middle School
High Schools Agua Fria High School
Others
HOA Fee Include No Fees
Senior Community No
Tax ID 502-27-022-H
Ownership Fee Simple
Acceptable Financing Cash, Conventional, 1031 Exchange, VA Loan
Horse Property Y
Horse Feature Tack Room
Listing Terms Cash, Conventional, 1031 Exchange, VA Loan
Financing VA
Read Less

Copyright 2024 Arizona Regional Multiple Listing Service, Inc. All rights reserved.
Bought with West USA Realty
GET MORE INFORMATION





