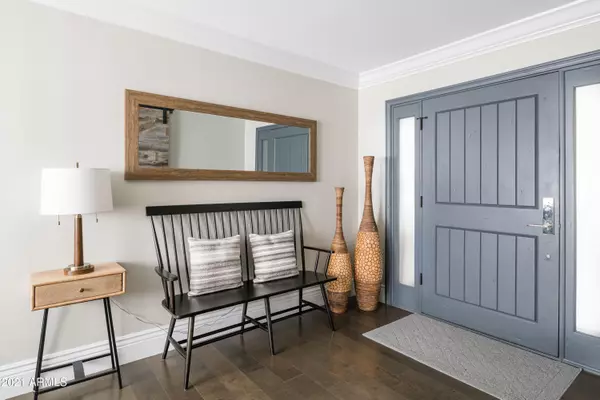For more information regarding the value of a property, please contact us for a free consultation.
5449 E CORTEZ Drive Scottsdale, AZ 85254
Want to know what your home might be worth? Contact us for a FREE valuation!

Our team is ready to help you sell your home for the highest possible price ASAP
Key Details
Sold Price $2,900,000
Property Type Single Family Home
Sub Type Single Family - Detached
Listing Status Sold
Purchase Type For Sale
Square Footage 5,296 sqft
Price per Sqft $547
Subdivision Vista Hermosa Unit 1
MLS Listing ID 6272272
Sold Date 10/18/21
Style Ranch
Bedrooms 5
HOA Y/N No
Originating Board Arizona Regional Multiple Listing Service (ARMLS)
Year Built 1973
Annual Tax Amount $6,754
Tax Year 2020
Lot Size 0.808 Acres
Acres 0.81
Property Description
This home is stunning, designed for entertaining with custom details throughout. The kitchen is the heart of the home, and this floorplan connects each of the living and entertaining spaces beautifully. Featuring, 5 bedrooms plus a huge bonus room, 4 bathrooms, a 4-car tandem garage with RV gate, fully manicured gorgeous backyard on almost an acre, a full bar area and a guest wing with oversized guest master suite and sitting area. The master suite includes a dressing area with coffee bar, vanity and sitting area, a Victoria & Albert volcanic soaking tub and sinks, both imported from England, and a wall of glass leading to a private courtyard only accessible from the master suite. The extensive list of upgrades can be found in the documents tab. The bedroom wing features a fully custom lockable barn door closing it off from the rest of the house, which provides both sound proofing and unparalleled security. Additional security comes from all the windows and doors in this wing being upgraded to triple pane and laminated glass making them virtually indestructible, as well as a 'safe room'. There is a closet in one of the secondary bedrooms with reinforced walls that can be used as a safe room.
The amazing design of the back yard features custom designed iron work throughout, and extensive white stone in brilliant architectural designs. There is even a running/walking path around the entire perimeter of the yard, which measures exactly a mile at 10 times around. The bar area is complete with a custom designed temperature controlled all glass wine cabinet with horizontal wine racks. Other amazing features include hardwood floors throughout, custom Weathershield windows, plantation shutters and extensive built-ins throughout the home.
Location
State AZ
County Maricopa
Community Vista Hermosa Unit 1
Direction From South Take 54th St North from Shea Turn Right onto Cortez Dr to property From North Take Cactus to 56th St and head south Turn Right into Cortez Dr to property
Rooms
Other Rooms Great Room, Family Room
Den/Bedroom Plus 5
Separate Den/Office N
Interior
Interior Features Eat-in Kitchen, Breakfast Bar, Wet Bar, Kitchen Island, Pantry, 2 Master Baths, Double Vanity, Full Bth Master Bdrm, Separate Shwr & Tub, High Speed Internet, Granite Counters
Heating Electric
Cooling Refrigeration
Flooring Wood
Fireplaces Number 1 Fireplace
Fireplaces Type 1 Fireplace, Fire Pit, Family Room, Gas
Fireplace Yes
Window Features Dual Pane,Triple Pane Windows
SPA None
Exterior
Exterior Feature Circular Drive, Covered Patio(s), Playground, Patio, Private Yard
Garage Electric Door Opener, RV Gate, Tandem
Garage Spaces 4.0
Garage Description 4.0
Fence Block
Pool Diving Pool, Fenced, Lap, Private
Amenities Available None
Waterfront No
Roof Type Tile,Foam
Parking Type Electric Door Opener, RV Gate, Tandem
Private Pool Yes
Building
Lot Description Sprinklers In Rear, Sprinklers In Front, Grass Front, Grass Back, Auto Timer H2O Front, Auto Timer H2O Back
Story 1
Builder Name Custom
Sewer Public Sewer
Water City Water
Architectural Style Ranch
Structure Type Circular Drive,Covered Patio(s),Playground,Patio,Private Yard
Schools
Elementary Schools Sequoya Elementary School
Middle Schools Cocopah Middle School
High Schools Chaparral High School
School District Scottsdale Unified District
Others
HOA Fee Include No Fees
Senior Community No
Tax ID 167-55-013
Ownership Fee Simple
Acceptable Financing Conventional, VA Loan
Horse Property N
Listing Terms Conventional, VA Loan
Financing Other
Read Less

Copyright 2024 Arizona Regional Multiple Listing Service, Inc. All rights reserved.
Bought with Realty Executives
GET MORE INFORMATION





