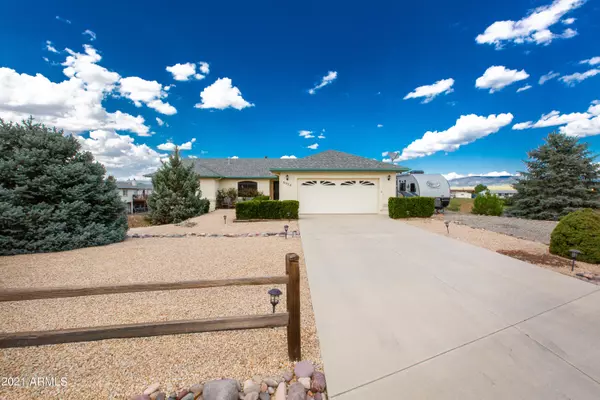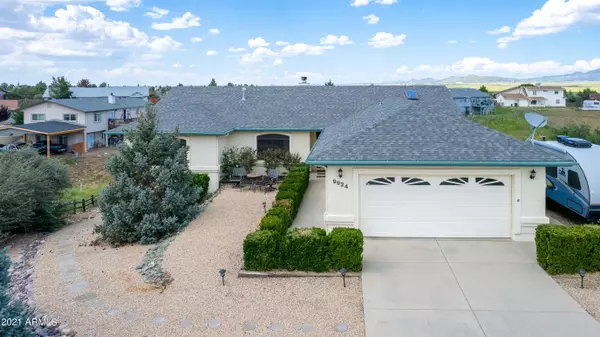For more information regarding the value of a property, please contact us for a free consultation.
9924 E TEXAS Drive Prescott Valley, AZ 86314
Want to know what your home might be worth? Contact us for a FREE valuation!

Our team is ready to help you sell your home for the highest possible price ASAP
Key Details
Sold Price $525,005
Property Type Single Family Home
Sub Type Single Family - Detached
Listing Status Sold
Purchase Type For Sale
Square Footage 2,668 sqft
Price per Sqft $196
Subdivision Prescott Valley Unit 20
MLS Listing ID 6283377
Sold Date 10/20/21
Style Ranch
Bedrooms 3
HOA Y/N No
Originating Board Arizona Regional Multiple Listing Service (ARMLS)
Year Built 1998
Annual Tax Amount $2,160
Tax Year 2020
Lot Size 0.536 Acres
Acres 0.54
Property Description
This home has it all, views, private feel and well taken care of. Large living room with fireplace, dining area for large table looking out to the mountains. Master is gorgeous with roomy closet and spacious bathroom. New laminate flooring throughout the upstairs. One level living. On over a half acre of land in the quite back-end of Unit #20 with only 3 neighbors that live past this house. Downstairs is a game room/den with 1/2 bath. 2 almost finish additional bedrooms to make it a 5 bedroom home. Also room for large workshop and storage. Sit out on the deck & enjoy the panoramic views of Bradshaw & Mingus. Excellent easy care landscape and oversized 2 car garage. Come see this beautiful home!
Location
State AZ
County Yavapai
Community Prescott Valley Unit 20
Direction Hwy 69 turn north on Navajo, right on Superstition, left on Sheridan, right on Cypress, right on Juniper, left on teepee, right on Texas.
Rooms
Other Rooms Great Room, BonusGame Room
Basement Walk-Out Access, Partial
Den/Bedroom Plus 4
Separate Den/Office N
Interior
Interior Features Eat-in Kitchen, Pantry, Full Bth Master Bdrm, Laminate Counters
Heating Natural Gas
Cooling Refrigeration, Ceiling Fan(s)
Flooring Carpet, Laminate, Tile
Fireplaces Type 1 Fireplace
Fireplace Yes
Window Features Double Pane Windows
SPA None
Laundry Dryer Included, Washer Included
Exterior
Exterior Feature Balcony, Patio
Parking Features RV Access/Parking
Garage Spaces 2.0
Garage Description 2.0
Fence None
Pool None
Utilities Available Oth Gas (See Rmrks), APS
Amenities Available None
Roof Type Composition
Building
Lot Description Gravel/Stone Front
Story 2
Builder Name Unknown
Sewer Public Sewer
Water City Water
Architectural Style Ranch
Structure Type Balcony, Patio
New Construction No
Schools
Elementary Schools Out Of Maricopa Cnty
Middle Schools Out Of Maricopa Cnty
High Schools Out Of Maricopa Cnty
School District Out Of Area
Others
HOA Fee Include No Fees
Senior Community No
Tax ID 402-21-869-C
Ownership Fee Simple
Acceptable Financing Cash, Conventional, 1031 Exchange, VA Loan
Horse Property N
Listing Terms Cash, Conventional, 1031 Exchange, VA Loan
Financing Conventional
Read Less

Copyright 2025 Arizona Regional Multiple Listing Service, Inc. All rights reserved.
Bought with RealtyONEGroup Mountain Desert




