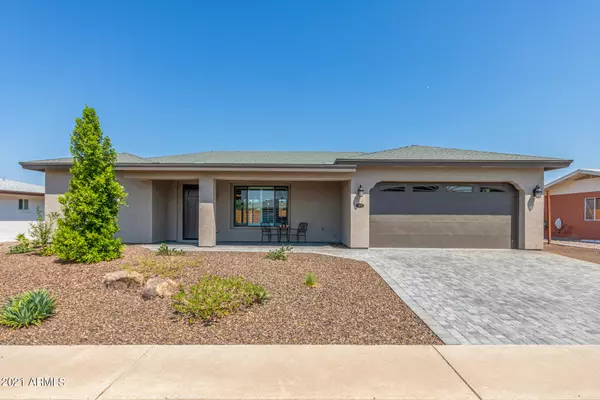For more information regarding the value of a property, please contact us for a free consultation.
6618 E EL PASO Street Mesa, AZ 85205
Want to know what your home might be worth? Contact us for a FREE valuation!

Our team is ready to help you sell your home for the highest possible price ASAP
Key Details
Sold Price $412,500
Property Type Single Family Home
Sub Type Single Family - Detached
Listing Status Sold
Purchase Type For Sale
Square Footage 1,883 sqft
Price per Sqft $219
Subdivision Dreamland Villa 16
MLS Listing ID 6289964
Sold Date 09/21/21
Style Ranch
Bedrooms 3
HOA Y/N No
Originating Board Arizona Regional Multiple Listing Service (ARMLS)
Year Built 2019
Annual Tax Amount $1,776
Tax Year 2020
Lot Size 7,626 Sqft
Acres 0.18
Property Description
Welcome to your new winter residence! Built in 2019, this home still feels brand new. Conveniently located in NE Mesa with popular golf courses, shopping, dining, entertainment, hiking and scenery, this home is near all the popular 55+ communities, but doesn't have the same HOA restrictions and costs associated with it. This custom built home has a spacious floor plan with beautiful finishes, wood finish tile, vaulted ceilings, custom cabinets, granite counters, and plantation blinds. Enjoy Arizona indoor/outdoor living with a sliding wall and beautiful covered, pavered back patio. Just waiting for your personal touches and cooler nights! The lot is fenced and has a gate to a walking path behind it. Invite your friends to bring their RV and hook up the 50amp power and sewer clean outs.
Location
State AZ
County Maricopa
Community Dreamland Villa 16
Direction South on Power Rd, Right on Ellis st, Right on 66th St, Right on El Paso St. Home is on the north side of the street.
Rooms
Other Rooms Great Room
Master Bedroom Downstairs
Den/Bedroom Plus 3
Separate Den/Office N
Interior
Interior Features Master Downstairs, Breakfast Bar, Vaulted Ceiling(s), Kitchen Island, 3/4 Bath Master Bdrm, High Speed Internet, Granite Counters
Heating Electric
Cooling Refrigeration, Ceiling Fan(s)
Flooring Carpet, Tile
Fireplaces Number No Fireplace
Fireplaces Type None
Fireplace No
Window Features Double Pane Windows
SPA None
Laundry Wshr/Dry HookUp Only
Exterior
Exterior Feature Covered Patio(s)
Garage Dir Entry frm Garage, Electric Door Opener, RV Gate, RV Access/Parking
Garage Spaces 2.0
Garage Description 2.0
Fence Block, Wood
Pool None
Community Features Clubhouse
Utilities Available SRP
Amenities Available None
Waterfront No
Roof Type Tile
Parking Type Dir Entry frm Garage, Electric Door Opener, RV Gate, RV Access/Parking
Private Pool No
Building
Lot Description Desert Front, Gravel/Stone Front, Gravel/Stone Back, Auto Timer H2O Back
Story 1
Builder Name J P HUGHES
Sewer Public Sewer
Water City Water
Architectural Style Ranch
Structure Type Covered Patio(s)
Schools
Elementary Schools Other
Middle Schools Other
High Schools Other
School District Out Of Area
Others
HOA Fee Include No Fees
Senior Community Yes
Tax ID 141-62-037
Ownership Fee Simple
Acceptable Financing Cash, Conventional, 1031 Exchange, FHA, VA Loan
Horse Property N
Listing Terms Cash, Conventional, 1031 Exchange, FHA, VA Loan
Financing Cash
Special Listing Condition Age Restricted (See Remarks)
Read Less

Copyright 2024 Arizona Regional Multiple Listing Service, Inc. All rights reserved.
Bought with Redfin Corporation
GET MORE INFORMATION





