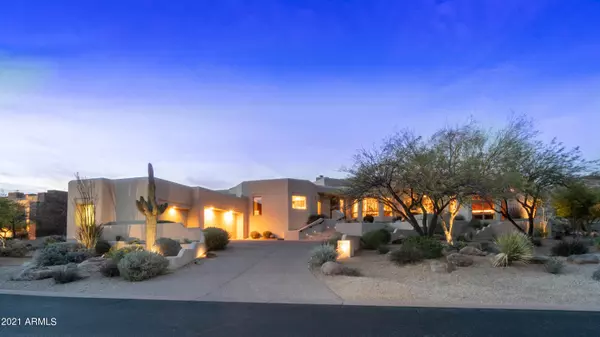For more information regarding the value of a property, please contact us for a free consultation.
14261 S CANYON Drive Phoenix, AZ 85048
Want to know what your home might be worth? Contact us for a FREE valuation!

Our team is ready to help you sell your home for the highest possible price ASAP
Key Details
Sold Price $1,199,000
Property Type Single Family Home
Sub Type Single Family - Detached
Listing Status Sold
Purchase Type For Sale
Square Footage 3,439 sqft
Price per Sqft $348
Subdivision Mountain Park Ranch Unit 31 Lot 1-61 Tr A-D
MLS Listing ID 6299833
Sold Date 11/24/21
Bedrooms 3
HOA Fees $120/mo
HOA Y/N Yes
Originating Board Arizona Regional Multiple Listing Service (ARMLS)
Year Built 1997
Annual Tax Amount $9,335
Tax Year 2021
Lot Size 1.633 Acres
Acres 1.63
Property Description
This true Custom Home located in the beautiful gated community of Canyon Reserve is a must see! Designed by renowned architect Kevin Randolph Bain, this gem of the neighborhood is nestled into the mountain and boasts stunning views front and back that can be seen and enjoyed from every window in the home. Desirable split floorplan with the highest quality construction. All interior doors and cabinet doors are custom designed and made from vertical grain fir with hand oiled finish. Throughout the home is beautiful Flagstone flooring except in the bedrooms (new carpet in 2018), and office (wood). Formal living and dining room with large sitting/ entertaining area to perfectly enjoy those stunning mountain views. Complete custom gourmet kitchen showcasing a Dacor gas range, oven and warming oven, sub-zero refrigerator, Granite counter tops and backsplash. Propane gas for cooking, 3 fireplaces (Living Room, Family Room and master bedroom), firepit and BBQ grill (250 gal tank buried). The Master suite comes complete with jetted massage tub with custom natural travertine slabs in both the master shower and counter tops. Multiple relaxation areas including a cozy sitting room off the master bedroom and private Spa off master bedroom with waterfall, compliment the ambient views. The custom designed office has plenty of storage, and large windows for an open feel and spectacular views. Resort style backyard including built-in BBQ, Exposed Aggregate/Flagstone Patio, fire pit and putting green. 3 covered patios with cantilevered roof for unobstructed views. Built in backyard storage and tool storage. Spacious 3 car garage with workbench and 2 large storage rooms. This home is truly spectacular and you will not want to miss the amazing sunrise and relaxing sunset views this property has to offer. Great Ahwatukee location, Award winning Kyrene Schools!
Location
State AZ
County Maricopa
Community Mountain Park Ranch Unit 31 Lot 1-61 Tr A-D
Direction From I-10 head West on Ray Rd. then turn right into gated community on Canyon Dr.
Rooms
Other Rooms Library-Blt-in Bkcse, Guest Qtrs-Sep Entrn, Family Room
Master Bedroom Split
Den/Bedroom Plus 5
Separate Den/Office Y
Interior
Interior Features Eat-in Kitchen, Breakfast Bar, 9+ Flat Ceilings, Central Vacuum, Furnished(See Rmrks), Kitchen Island, Pantry, Double Vanity, Full Bth Master Bdrm, Separate Shwr & Tub, Tub with Jets, High Speed Internet, Granite Counters
Cooling Refrigeration, Programmable Thmstat, Ceiling Fan(s), ENERGY STAR Qualified Equipment
Flooring Carpet, Stone
Fireplaces Type 3+ Fireplace, Fire Pit, Family Room, Master Bedroom, Gas
Fireplace Yes
Window Features Dual Pane,Low-E,Mechanical Sun Shds,Tinted Windows,Wood Frames
SPA Heated,Private
Exterior
Exterior Feature Covered Patio(s), Misting System, Patio, Private Street(s), Private Yard, Storage, Built-in Barbecue
Garage Attch'd Gar Cabinets, Electric Door Opener, Extnded Lngth Garage
Garage Spaces 3.0
Garage Description 3.0
Fence None
Pool None
Landscape Description Irrigation Front
Community Features Community Spa Htd, Community Spa, Community Pool Htd, Community Pool, Tennis Court(s), Playground, Biking/Walking Path, Clubhouse
Utilities Available Propane
Waterfront No
View Mountain(s)
Roof Type Reflective Coating,Foam
Accessibility Accessible Door 32in+ Wide, Mltpl Entries/Exits, Bath Roll-In Shower, Bath Raised Toilet, Bath Grab Bars, Accessible Hallway(s)
Parking Type Attch'd Gar Cabinets, Electric Door Opener, Extnded Lngth Garage
Private Pool No
Building
Lot Description Desert Back, Desert Front, Gravel/Stone Front, Gravel/Stone Back, Synthetic Grass Back, Auto Timer H2O Front, Auto Timer H2O Back, Irrigation Front
Story 2
Builder Name Custom
Sewer Public Sewer
Water City Water
Structure Type Covered Patio(s),Misting System,Patio,Private Street(s),Private Yard,Storage,Built-in Barbecue
Schools
Elementary Schools Kyrene De La Colina School
Middle Schools Kyrene Altadena Middle School
High Schools Desert Vista High School
School District Tempe Union High School District
Others
HOA Name Canyon Reserve HOA
HOA Fee Include Maintenance Grounds,Street Maint
Senior Community No
Tax ID 301-76-888
Ownership Fee Simple
Acceptable Financing Conventional
Horse Property N
Listing Terms Conventional
Financing Cash
Read Less

Copyright 2024 Arizona Regional Multiple Listing Service, Inc. All rights reserved.
Bought with Berkshire Hathaway HomeServices Arizona Properties
GET MORE INFORMATION





