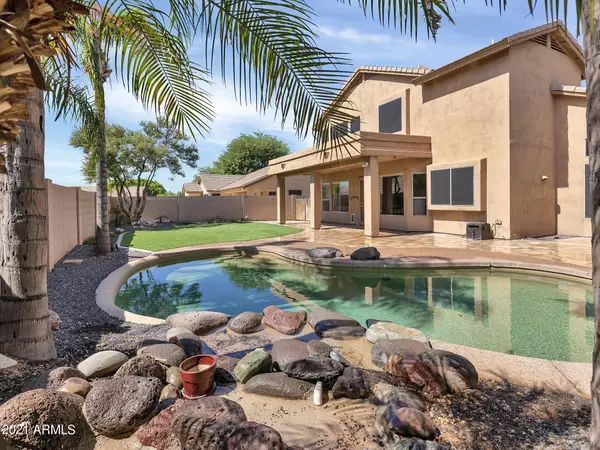For more information regarding the value of a property, please contact us for a free consultation.
4539 E Chisum Trail Phoenix, AZ 85050
Want to know what your home might be worth? Contact us for a FREE valuation!

Our team is ready to help you sell your home for the highest possible price ASAP
Key Details
Sold Price $668,500
Property Type Single Family Home
Sub Type Single Family - Detached
Listing Status Sold
Purchase Type For Sale
Square Footage 2,720 sqft
Price per Sqft $245
Subdivision Tatum Ridge Parcel 8 & 10
MLS Listing ID 6298621
Sold Date 11/23/21
Bedrooms 4
HOA Fees $37/qua
HOA Y/N Yes
Originating Board Arizona Regional Multiple Listing Service (ARMLS)
Year Built 1995
Annual Tax Amount $3,475
Tax Year 2021
Lot Size 7,559 Sqft
Acres 0.17
Property Description
HURRY...BACK ON MARKET! This incredible, North/South facing, one-of-a-kind, two story, TW Lewis home is ready to make your dream come true! Situated in quiet and extremely desirable Tatum Highlands, it boasts easy access to the 101, 51 & 17 fwys, Desert Ridge Shopping Center, Wildfire Elem. & Pinnacle H.S., part of the award-winning Paradise Valley Unified School District. This beautiful 4 bed (1 down 3 up), 3 bath, 2,720 Sq Ft home includes a 3 car garage & rare 10' RV Gate w/ slab! The enchanting living room gas fireplace will mesmerize you...if the soaring, vaulted ceilings don't! You deserve a Tropical Paradise Backyard of your own and now is your chance! This $25k backyard remodel includes a new drip system, misting system, travertine, lighting, window screens, artificial turf & A/C! The soothing waterfall with rising mist/fog will leave you in a state of bliss as it trickles into the refreshing pebble tec pool. Ready to own a bit of paradise?
Location
State AZ
County Maricopa
Community Tatum Ridge Parcel 8 & 10
Direction South on Tatum, 1 block to Ramuda, West to Chisum Trail, fifth street on right, follow around to 4539 E Chisum Trail
Rooms
Other Rooms Loft, Great Room, Family Room
Master Bedroom Upstairs
Den/Bedroom Plus 5
Separate Den/Office N
Interior
Interior Features Upstairs, Eat-in Kitchen, Soft Water Loop, Vaulted Ceiling(s), Kitchen Island, Pantry, Double Vanity, Full Bth Master Bdrm, Separate Shwr & Tub, High Speed Internet
Heating Natural Gas
Cooling Refrigeration, Ceiling Fan(s)
Flooring Carpet, Stone
Fireplaces Type 1 Fireplace, Family Room, Gas
Fireplace Yes
Window Features Skylight(s)
SPA None
Laundry Wshr/Dry HookUp Only
Exterior
Exterior Feature Covered Patio(s), Misting System
Garage Attch'd Gar Cabinets, Electric Door Opener, RV Gate, RV Access/Parking
Garage Spaces 3.0
Garage Description 3.0
Fence Block
Pool Private
Utilities Available APS, SW Gas
Amenities Available Management
Waterfront No
Roof Type Tile
Parking Type Attch'd Gar Cabinets, Electric Door Opener, RV Gate, RV Access/Parking
Private Pool Yes
Building
Lot Description Sprinklers In Rear, Sprinklers In Front, Desert Back, Desert Front, Synthetic Grass Back, Auto Timer H2O Front, Auto Timer H2O Back
Story 2
Builder Name TW Lewis
Sewer Public Sewer
Water City Water
Structure Type Covered Patio(s),Misting System
Schools
Elementary Schools Wildfire Elementary School
Middle Schools Explorer Middle School
High Schools Pinnacle High School
School District Paradise Valley Unified District
Others
HOA Name Tatum Highlands
HOA Fee Include Maintenance Grounds
Senior Community No
Tax ID 212-09-156
Ownership Fee Simple
Acceptable Financing Cash, Conventional, FHA, VA Loan
Horse Property N
Listing Terms Cash, Conventional, FHA, VA Loan
Financing Conventional
Read Less

Copyright 2024 Arizona Regional Multiple Listing Service, Inc. All rights reserved.
Bought with Jason Mitchell Real Estate
GET MORE INFORMATION





