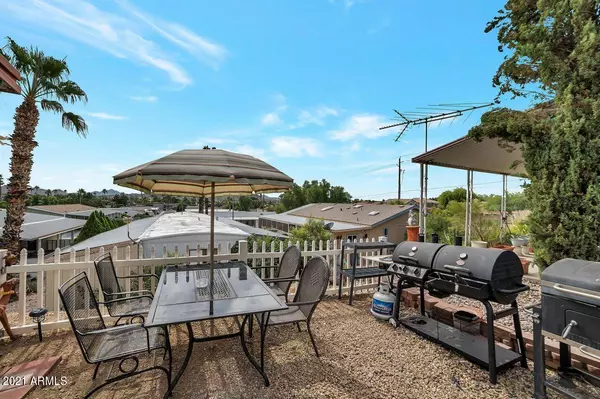For more information regarding the value of a property, please contact us for a free consultation.
1611 E Villa Rita Drive Phoenix, AZ 85022
Want to know what your home might be worth? Contact us for a FREE valuation!

Our team is ready to help you sell your home for the highest possible price ASAP
Key Details
Sold Price $118,750
Property Type Mobile Home
Sub Type Mfg/Mobile Housing
Listing Status Sold
Purchase Type For Sale
Square Footage 1,152 sqft
Price per Sqft $103
Subdivision Sunrise Heights 55+ Mobile Home Community
MLS Listing ID 6311962
Sold Date 02/15/22
Style Contemporary
Bedrooms 2
HOA Y/N No
Originating Board Arizona Regional Multiple Listing Service (ARMLS)
Land Lease Amount 835.0
Year Built 1980
Annual Tax Amount $378
Tax Year 2020
Lot Size 3,500 Sqft
Acres 0.08
Property Description
WHAT A VIEW!! This is considered one of Sunrise Heights a ''55+ Adult Mobile Home Community'' BEST LOTS! The home has been totally updated with new electrical and plumbing. The Kitchen has a modern farm house feel with all new appliances. The Bathrooms have been renovated with upgraded showers and new sinks with cabinets. The home has a lot of windows that bring in natural sunlight all day. Both decks have been rebuilt and the front door is the one facing the views. Just imagine watching the Sunrise with your morning coffee, or Sunset and a evening glass of wine, on your very own private deck. This property will not last long on the market. The owner does not want a sign in front of home.
Location
State AZ
County Maricopa
Community Sunrise Heights 55+ Mobile Home Community
Direction Take 16th Street North to Charleston make a Right. Follow to 17th Place make a Left, follow all the way up the hill to Villa Rita make a Left, house is all the way at the end of cule de sac on Left.
Rooms
Den/Bedroom Plus 2
Separate Den/Office N
Interior
Interior Features Vaulted Ceiling(s), 3/4 Bath Master Bdrm, Laminate Counters
Heating Electric
Cooling Refrigeration, Ceiling Fan(s)
Flooring Laminate, Tile
Fireplaces Number No Fireplace
Fireplaces Type None
Fireplace No
SPA None
Exterior
Carport Spaces 2
Fence None
Pool None
Community Features Community Spa Htd, Community Pool Htd, Coin-Op Laundry, Biking/Walking Path, Clubhouse, Fitness Center
Utilities Available APS
Amenities Available RV Parking
Waterfront No
View Mountain(s)
Roof Type Metal
Private Pool No
Building
Lot Description Cul-De-Sac, Dirt Back, Gravel/Stone Front
Story 1
Builder Name Cavco
Sewer Public Sewer
Water City Water
Architectural Style Contemporary
Schools
Elementary Schools Adult
Middle Schools Adult
High Schools Adult
School District Paradise Valley Unified District
Others
HOA Fee Include Sewer,Maintenance Grounds,Street Maint,Trash,Water
Senior Community Yes
Tax ID 214-10-268-A
Ownership Leasehold
Acceptable Financing Cash, Conventional
Horse Property N
Listing Terms Cash, Conventional
Financing Cash
Special Listing Condition Age Restricted (See Remarks)
Read Less

Copyright 2024 Arizona Regional Multiple Listing Service, Inc. All rights reserved.
Bought with Coldwell Banker Realty
GET MORE INFORMATION





