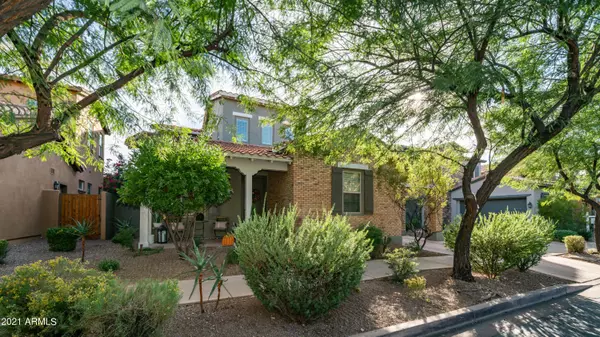For more information regarding the value of a property, please contact us for a free consultation.
9439 E TRAILSIDE View Scottsdale, AZ 85255
Want to know what your home might be worth? Contact us for a FREE valuation!

Our team is ready to help you sell your home for the highest possible price ASAP
Key Details
Sold Price $1,471,000
Property Type Single Family Home
Sub Type Single Family - Detached
Listing Status Sold
Purchase Type For Sale
Square Footage 3,785 sqft
Price per Sqft $388
Subdivision Dc Ranch Parcel 1.14
MLS Listing ID 6314365
Sold Date 12/22/21
Style Other (See Remarks)
Bedrooms 5
HOA Fees $260/mo
HOA Y/N Yes
Originating Board Arizona Regional Multiple Listing Service (ARMLS)
Year Built 2004
Annual Tax Amount $4,638
Tax Year 2021
Lot Size 6,592 Sqft
Acres 0.15
Property Description
Located in a gated community just 1 mile from Loop 101, this spacious 3785 sqft renovated, 2-story, 5 bdrm, 4.5 bath awaits. Every room has had a thoughtful modern makeover. Interior renovations include new paint, fully updated bathrooms w/ modern wood finish cabinetry & ceiling to floor wall tiles, new slab-style vertical wood grain kitchen cabinetry, waterfall island & natural stone/quartz countertops. Also enjoy updated contemporary porcelain floor tiles & carpet.
Want to enjoy the beautiful AZ weather? Use the private open courtyard & fully-equipped backyard w/ pool & built-in BBQ, Or, head to the DC Ranch community centers for basketball/tennis/gym or enjoy the many nearby hiking/biking trails.
The buyers of this home can unlock the door, grab a refreshing drink, & bask in luxury!
Location
State AZ
County Maricopa
Community Dc Ranch Parcel 1.14
Direction From Pima go East on Legacy to 94th Street, south on 94th Street to the Terrace Homes East entrance
Rooms
Other Rooms Great Room, Family Room
Master Bedroom Upstairs
Den/Bedroom Plus 6
Separate Den/Office Y
Interior
Interior Features Upstairs, Eat-in Kitchen, Kitchen Island, Pantry, Double Vanity, Full Bth Master Bdrm, Separate Shwr & Tub
Heating Natural Gas
Cooling Refrigeration
Flooring Carpet, Tile
Fireplaces Type 1 Fireplace
Fireplace Yes
Window Features Double Pane Windows
SPA None
Exterior
Exterior Feature Balcony, Covered Patio(s), Private Yard, Built-in Barbecue
Garage Attch'd Gar Cabinets, Dir Entry frm Garage, Tandem
Garage Spaces 3.0
Garage Description 3.0
Fence Block
Pool Fenced, Private
Landscape Description Irrigation Back, Irrigation Front
Community Features Gated Community, Community Spa Htd, Community Spa, Community Pool Htd, Community Pool, Tennis Court(s), Playground, Biking/Walking Path, Clubhouse, Fitness Center
Utilities Available APS, SW Gas
Amenities Available Management
Waterfront No
View Mountain(s)
Roof Type Tile
Accessibility Remote Devices
Parking Type Attch'd Gar Cabinets, Dir Entry frm Garage, Tandem
Private Pool Yes
Building
Lot Description Gravel/Stone Front, Irrigation Front, Irrigation Back
Story 2
Builder Name Monterey
Sewer Public Sewer
Water City Water
Architectural Style Other (See Remarks)
Structure Type Balcony,Covered Patio(s),Private Yard,Built-in Barbecue
Schools
Elementary Schools Copper Ridge Elementary School
Middle Schools Copper Ridge Middle School
High Schools Chaparral High School
School District Scottsdale Unified District
Others
HOA Name DC Ranch
HOA Fee Include Maintenance Grounds,Street Maint
Senior Community No
Tax ID 217-71-705
Ownership Fee Simple
Acceptable Financing Cash, Conventional, VA Loan
Horse Property N
Listing Terms Cash, Conventional, VA Loan
Financing Cash
Read Less

Copyright 2024 Arizona Regional Multiple Listing Service, Inc. All rights reserved.
Bought with Jason Mitchell Real Estate
GET MORE INFORMATION





